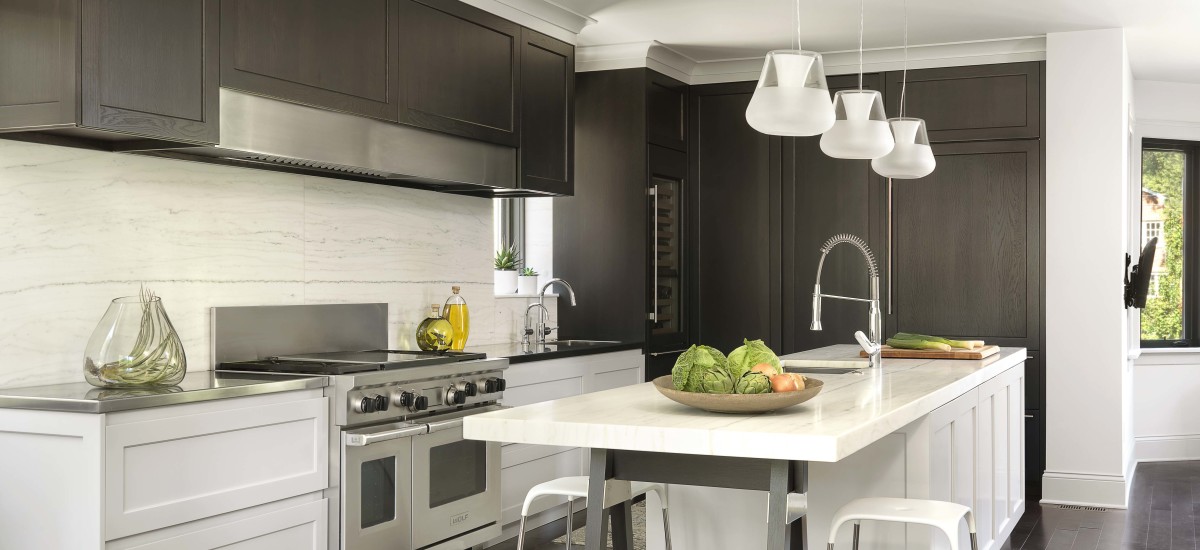A TIMELESS KITCHEN RENOVATION
It’s the ultimate residential design challenge. How do you modify a historic home to meet the demands of modern living, while still respecting the architectural history of the home?
Located on a broad tree-lined street in University City, this home is a classic example of graceful St. Louis architecture at the turn of the century. The traditional brick and stone exterior has stood the test of time. The original interior floor plan, however, has not. With compartmentalized smaller rooms on the first floor, the space lacked proper flow and function.
After careful deliberation, the home’s floor plan was redesigned to be more spatial, efficient and conform to the homeowner’s lifestyle.
Clean lines, stainless steel detail and contemporary lighting match the homeowner’s modern aesthetic, while Danby marble, crown molding and shaker style cabinetry in a rich wood stain compliment the home’s classic appeal.
The kitchen’s open floor plan includes a dining area, cozy seating nook, and large ten-foot island with trestle support, industrial sink, dishwasher and ample storage. The design team worked to give the kitchen a clean and uncluttered look. Clever sliding door cabinetry hides everyday appliances and espresso station. Hand-blown frosted glass pendants and Bernhardt Design’s Ace stools fixture selections enhances the modern style of the renovation.
For this young couple and their growing family, this hardworking kitchen is as elegant as it is functional, and is now truly the heart of the home.
PHOTOGRAPHER
Alise O’Brien Photography





