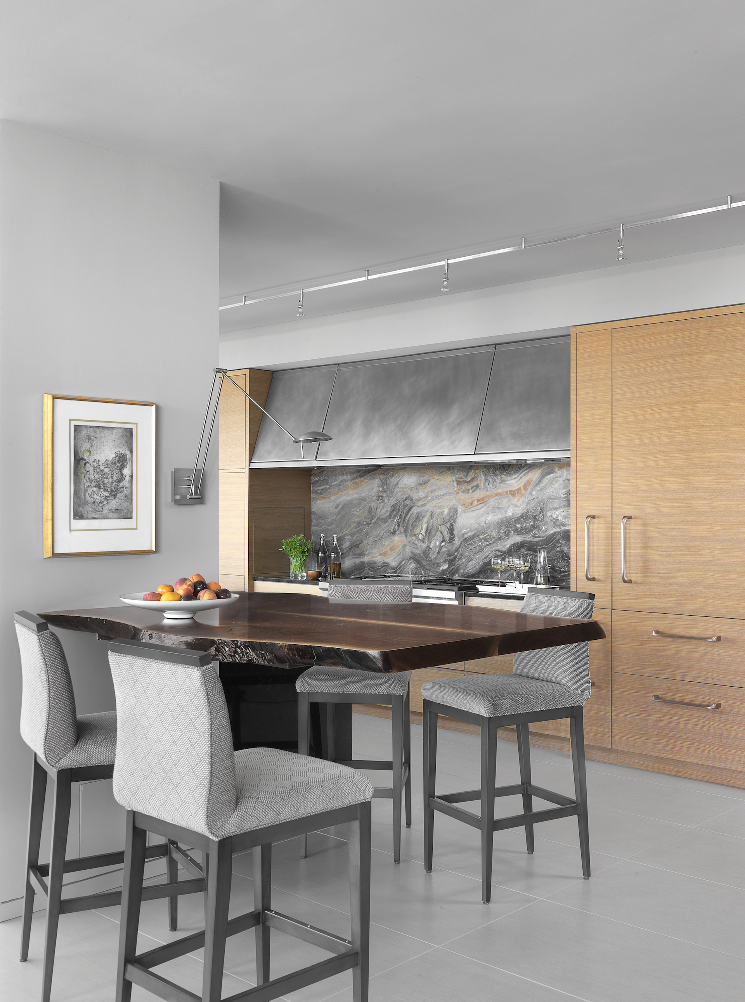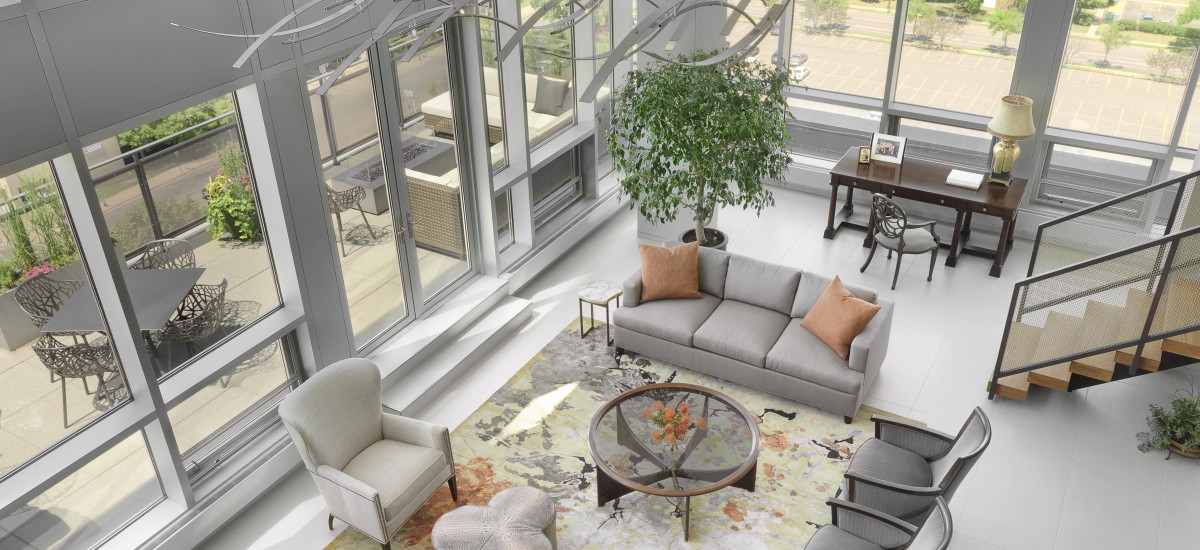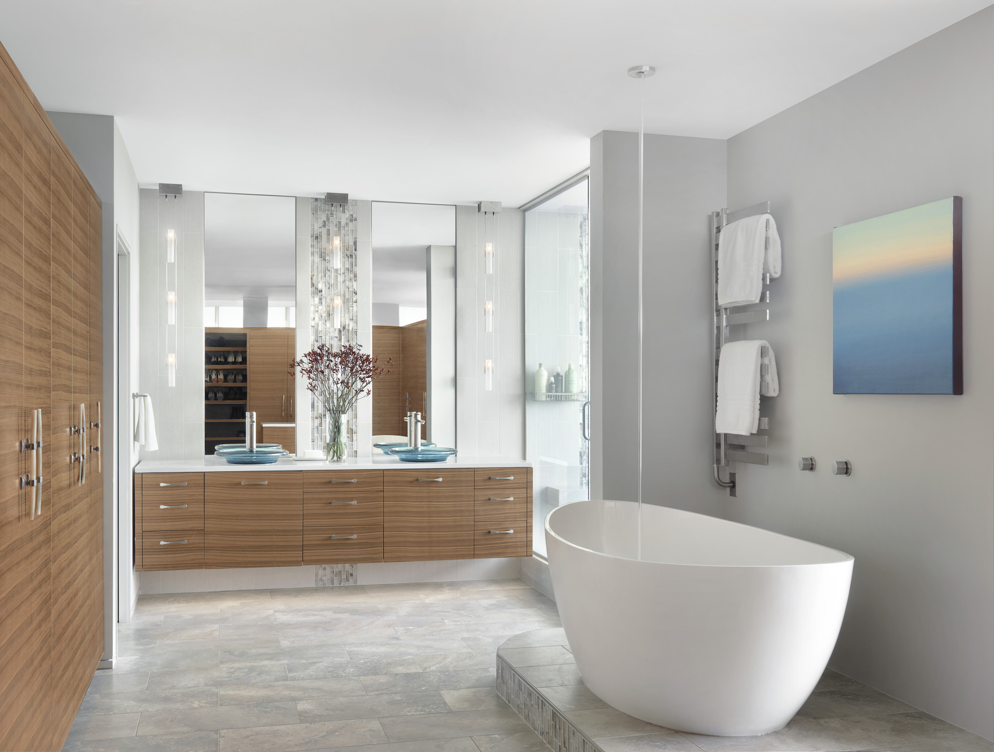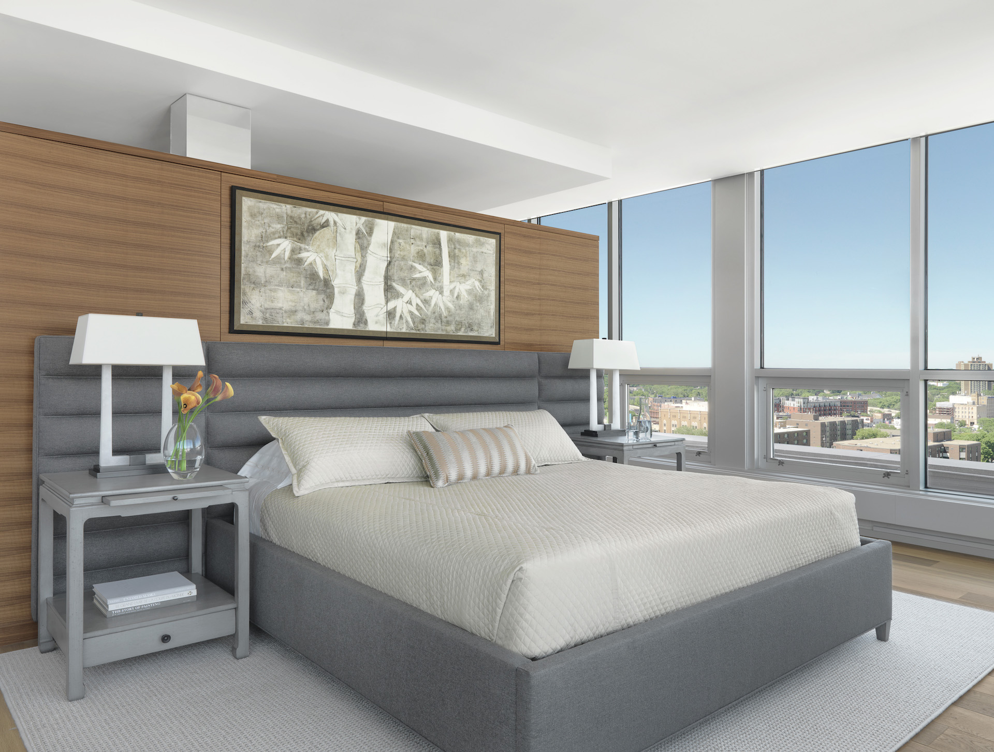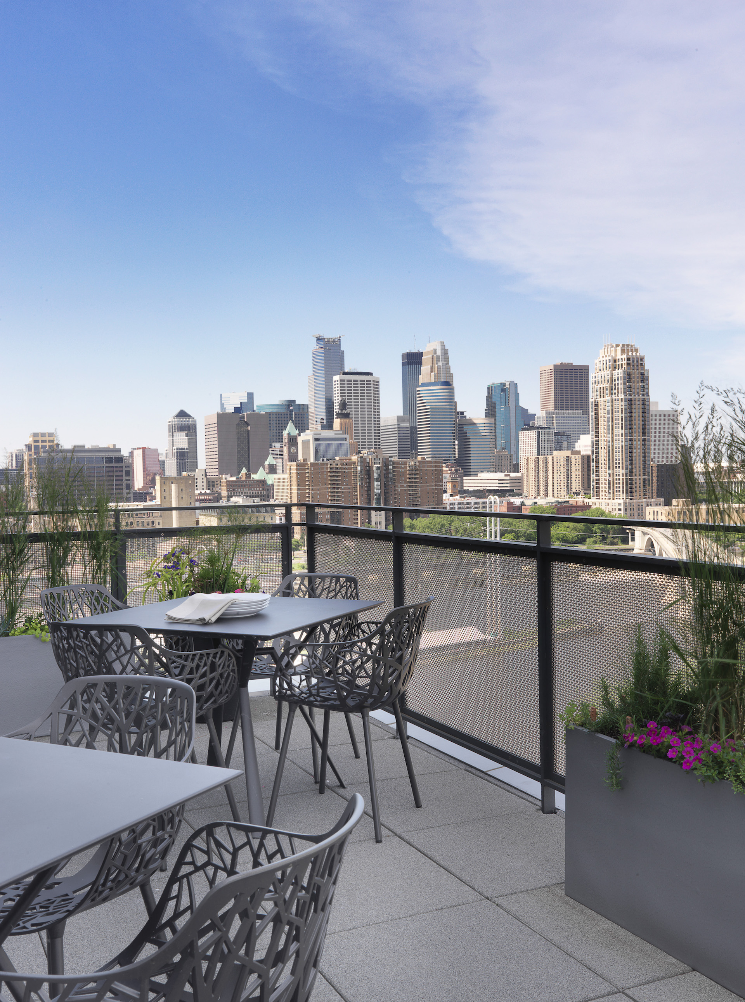SPECTACULAR MINNEAPOLIS PENTHOUSE
The homeowners of this breathtaking penthouse were reimaging life’s next chapter, transitioning from their stately traditional St. Louis home to vibrant downtown Minneapolis.
The two-story unit was completely built out from what was, essentially, a white box. Interior designer, Emily Castle, worked to blend the client’s transitional tastes with the sleek modern style of this 18-story building. Castle started by building a color scheme to coordinate with the one-of-a-kind Arabescato Orobica stone selected for the kitchen back splash and fireplace facade. Sophisticated, modern materials and high-end appliances were selected throughout the project.
Castle also looked to nature and the surrounding landscape to provide inspiration and soften the sharp lines of the interior architecture. The great room features an immense light installation, consisting of 32 aluminum bars with LED pin lights that simulate the rolling waves of Saint Anthony Falls, which can be seen from the condo’s majestic views.
The design is a seamless blend of industrial and natural elements, combing metal, glass and steel with reclaimed woods, marble and stone to create a home in complete harmony with both its urban location and picturesque surroundings.
DESIGNER
Emily Castle, ASID
PHOTOGRAPHER
Alise O’Brien Photography
AWARDS
2017
A Great Designer is Forever
St. Louis Homes & Lifestyles
2017
2017 St. Louis At Home ADA Awards
St. Louis At Home




