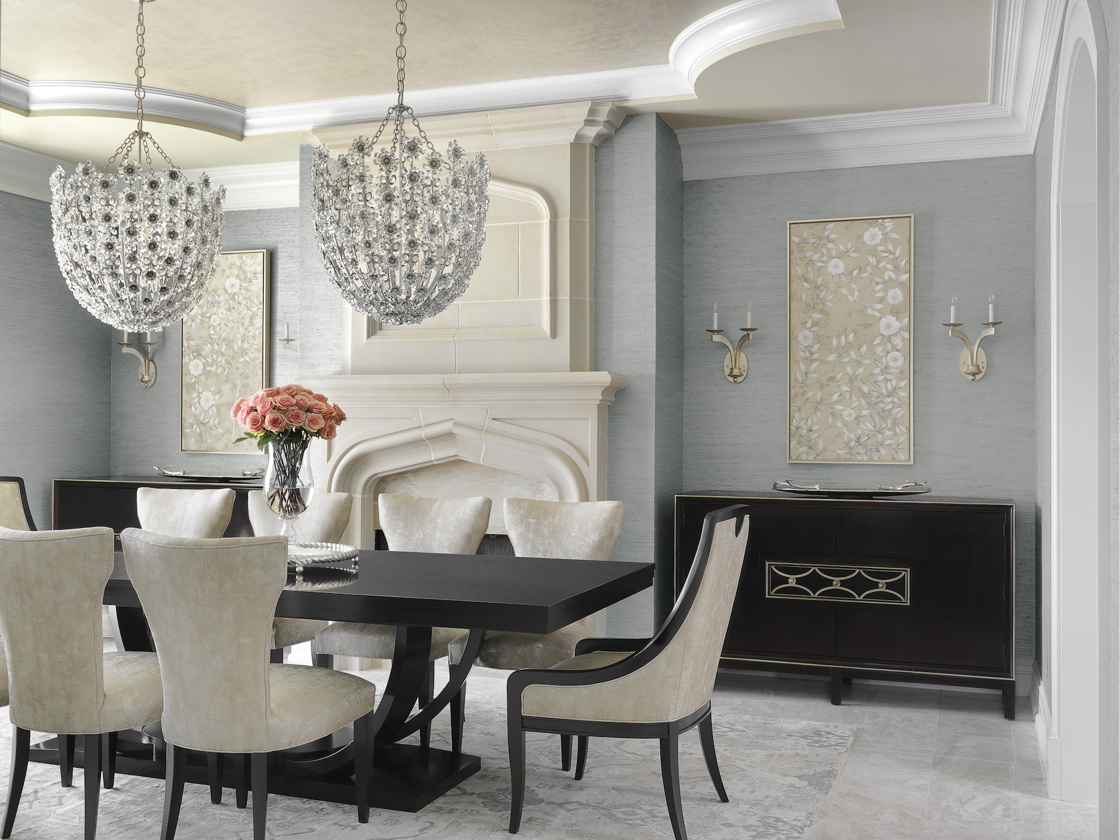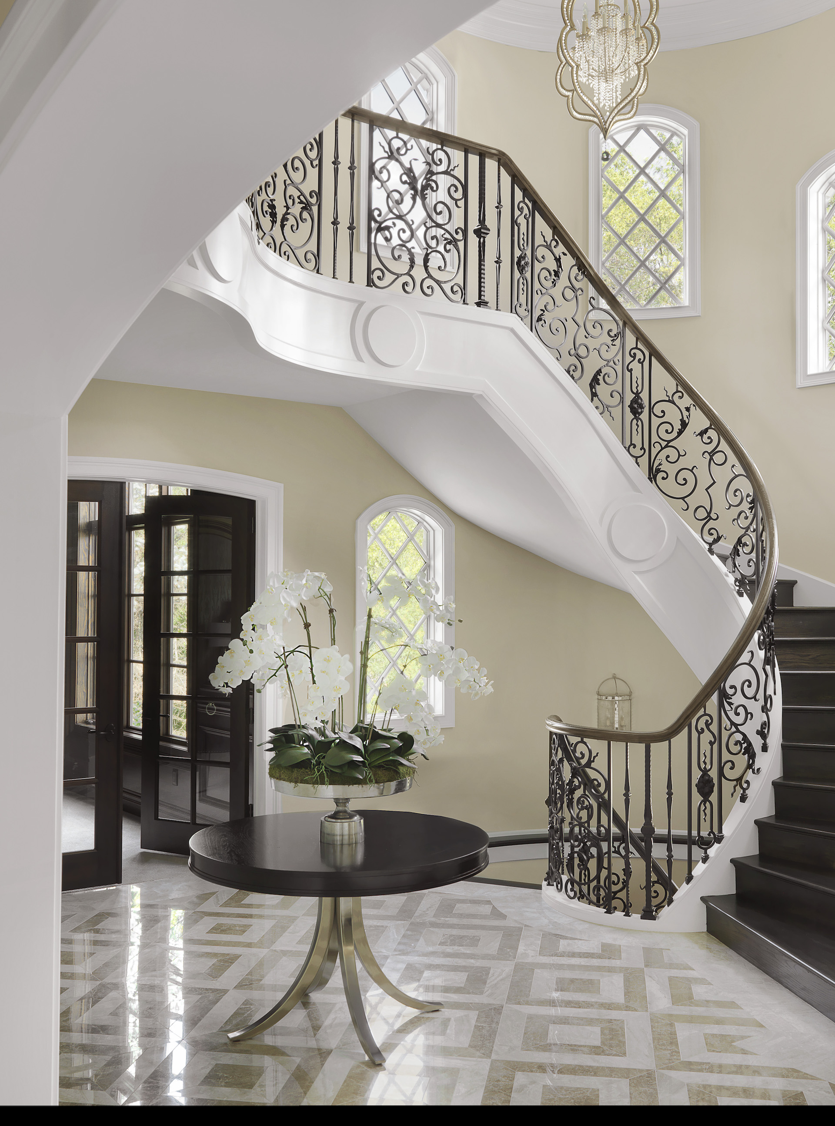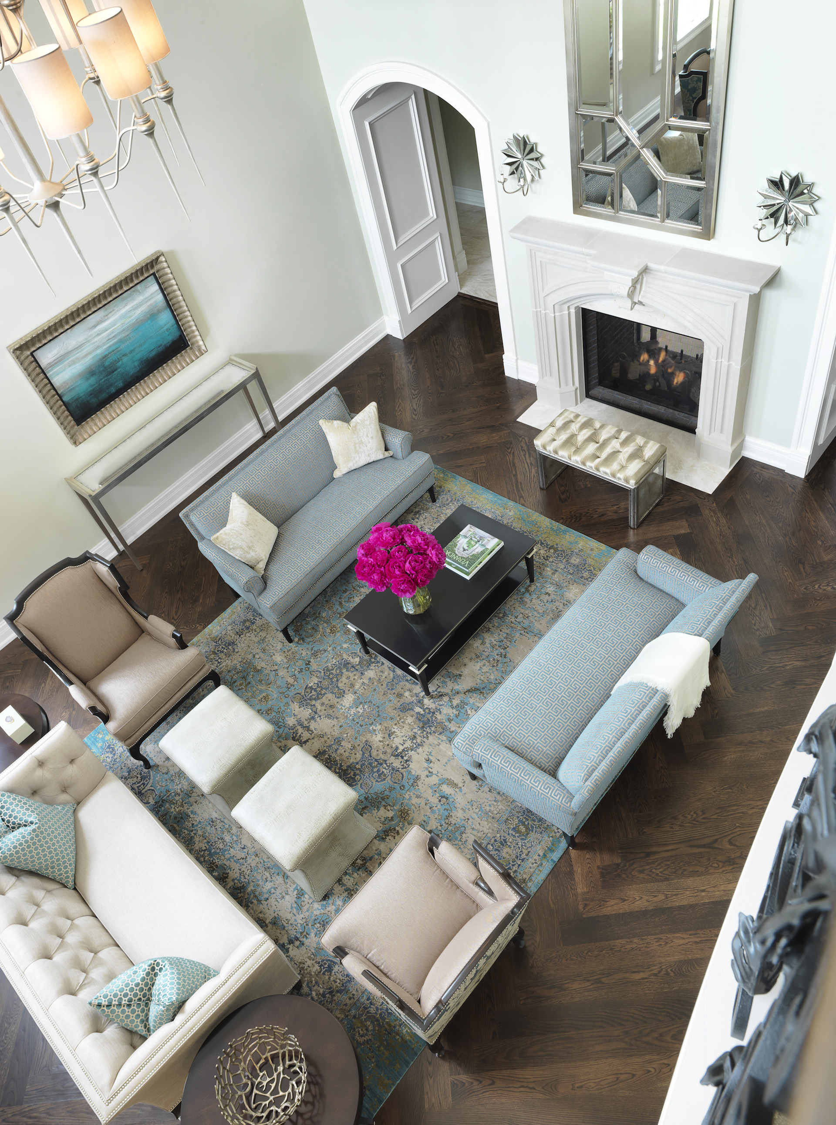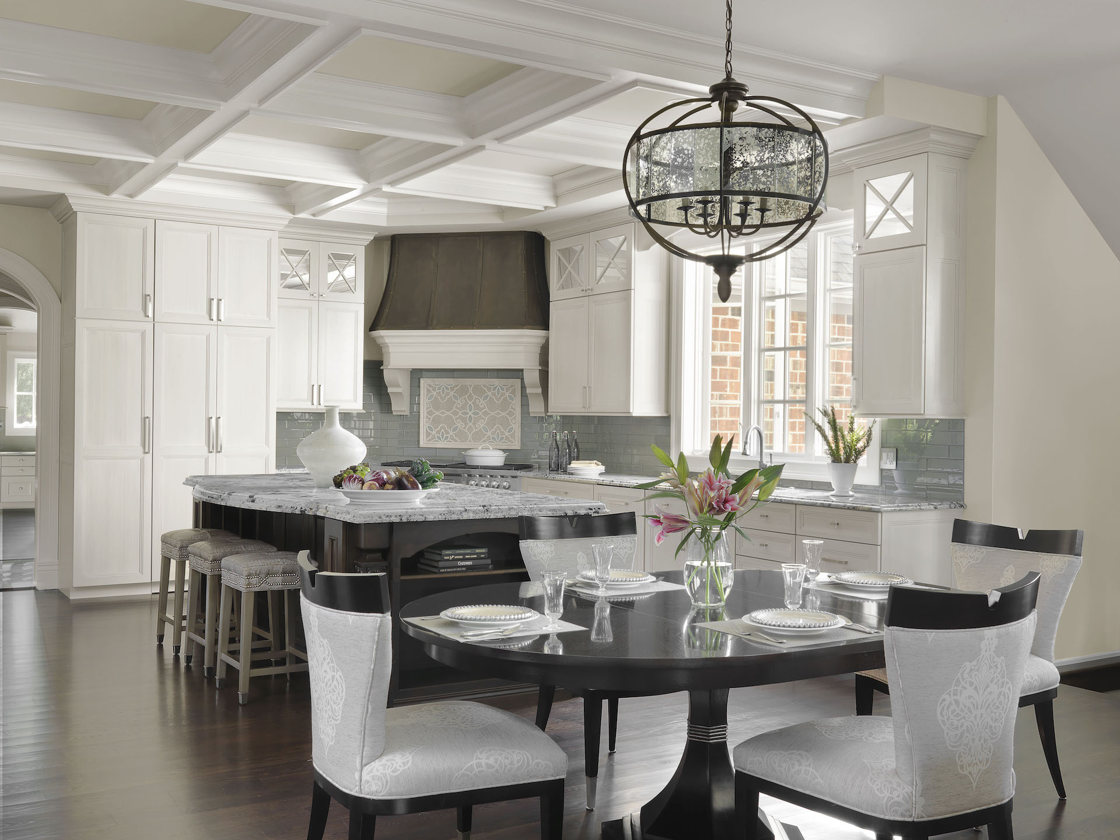A CLASSIC TOUCH
Traditional style celebrates simple elegance, bold patterns, classical shapes and architectural embellishments. This newly constructed 9,000-square-foot residence draws inspiration from these elements to create a classic home that was seemingly built decades before.
While managing to incorporate a modern open feel in many areas, the overall floorplan remains true to traditional design by creating distinct rooms throughout the home. For example, the dining room’s formality prevails as it is separated from the open kitchen and hearth room by way of a butler’s pantry. The foyer and gallery hall create a dramatic entrance while also acting as a subtle barrier to the first floor living spaces. This separation helps to give this large home a more intimate and cozy feel.
Natural materials— gleaming marble, fine woodwork and hand carved limestone—are used throughout the project to create an authentic aesthetic. The designer also makes bold statements with a sweeping spiral staircase, cast stone fireplaces and patterned floors, including geometric marble in the foyer and herringbone white oak wood in the grand salon.
Incorporating a fresh sense of glamour, crystal chandeliers are suspended throughout the home to set the tone for formality while also providing striking focal points. The finely crafted furniture is elegant and inviting with soft seating and graceful lines. New world effects are allowed to blend with the old-world feel, such as a state-of-the-art audio system installed behind the dry wall, to make it functional and visually undetectable.
From stately archways to elaborate moldings, thoughtful architectural details were incorporated into each room, adding rich layers and dimension.
The designer expertly planned each detail of this home to be a perfect balance of luxury and comfort, a hallmark of traditional design.
DESIGNER
Laurie LeBoeuf
PHOTOGRAPHER
Alise O’Brien Photography







