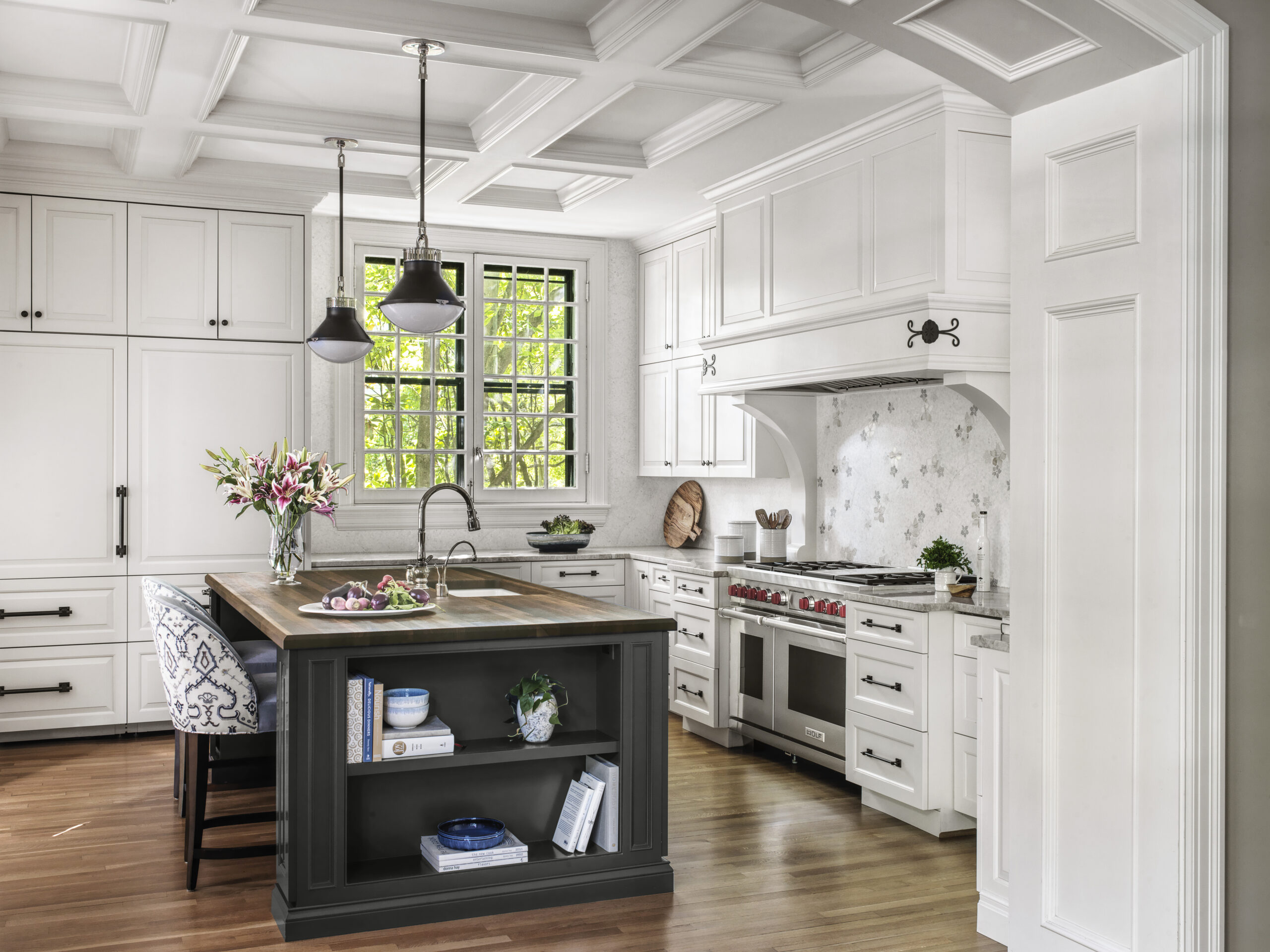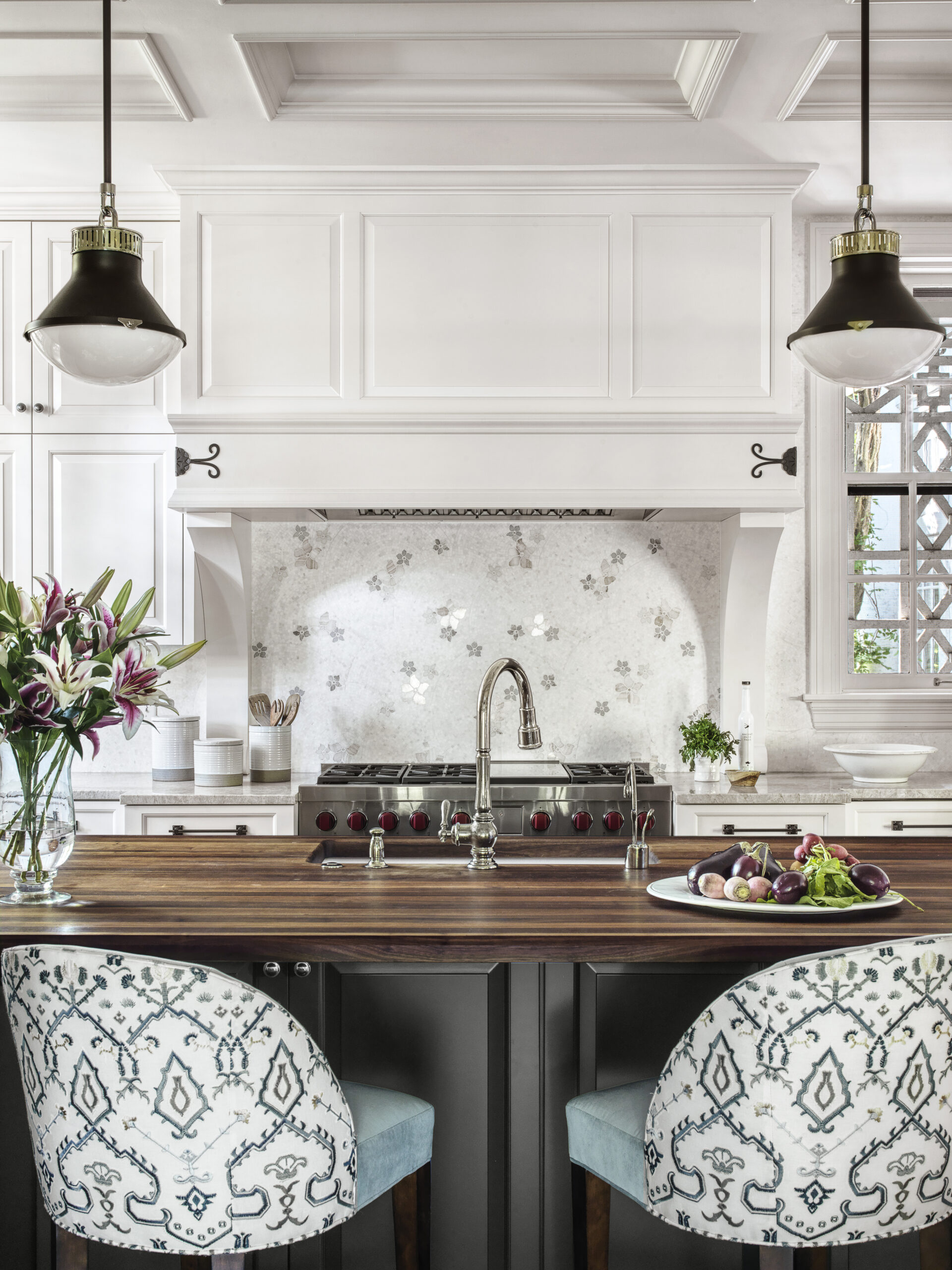A CLASSICAL KITCHEN
This newly renovated kitchen is a study in classical architecture. Set in a stately turn-of-the-century home on the historic St. Louis Country Club grounds, the space is influenced by the elegance and charm of traditional American architecture.
Richly detailed, this 250-square-foot kitchen features a unique sense of craftsmanship with raised paneled cabinetry, an intricate coffered ceiling and ironwork accents. Inspired by the home’s grand foyer staircase, hand-forged iron brackets flank the custom built-in hood. Perfectly proportioned case work and cabinetry set the tone for the space.
The design team was challenged to create a space that flowed nicely like the original layout, while also making the new kitchen feel a bit more open. Double glass upper cabinets were cleverly designed to allow for natural light to filter from the back foyer to the new kitchen, making these spaces feel more open and connected.
Each finish was selected with intention and meaning. The backsplash below the hood, Artistic Tile’s Sakura mosaic, is a delicate cherry tree design that was chosen to celebrate the gardens just outside the kitchen window. Dark bronze cabinetry hardware along with Urban Electric’s bronze pendant light fixtures provide an informal industrial touch to juxtapose against the more elegant design features. The large center island showcases Grothouse walnut countertops, while the surrounding countertops feature a polished Taj Mahal quartzite. The counter stools add a rich layering with intricately detailed embroidery by Colefax and Fowler.
This new kitchen honors the formality of the home while also feeling fresh and approachable—a beautiful example of gracious living.
DESIGNER
Meghan Heeter, Allied ASID
PHOTOGRAPHER
Alise O’Brien Photography





