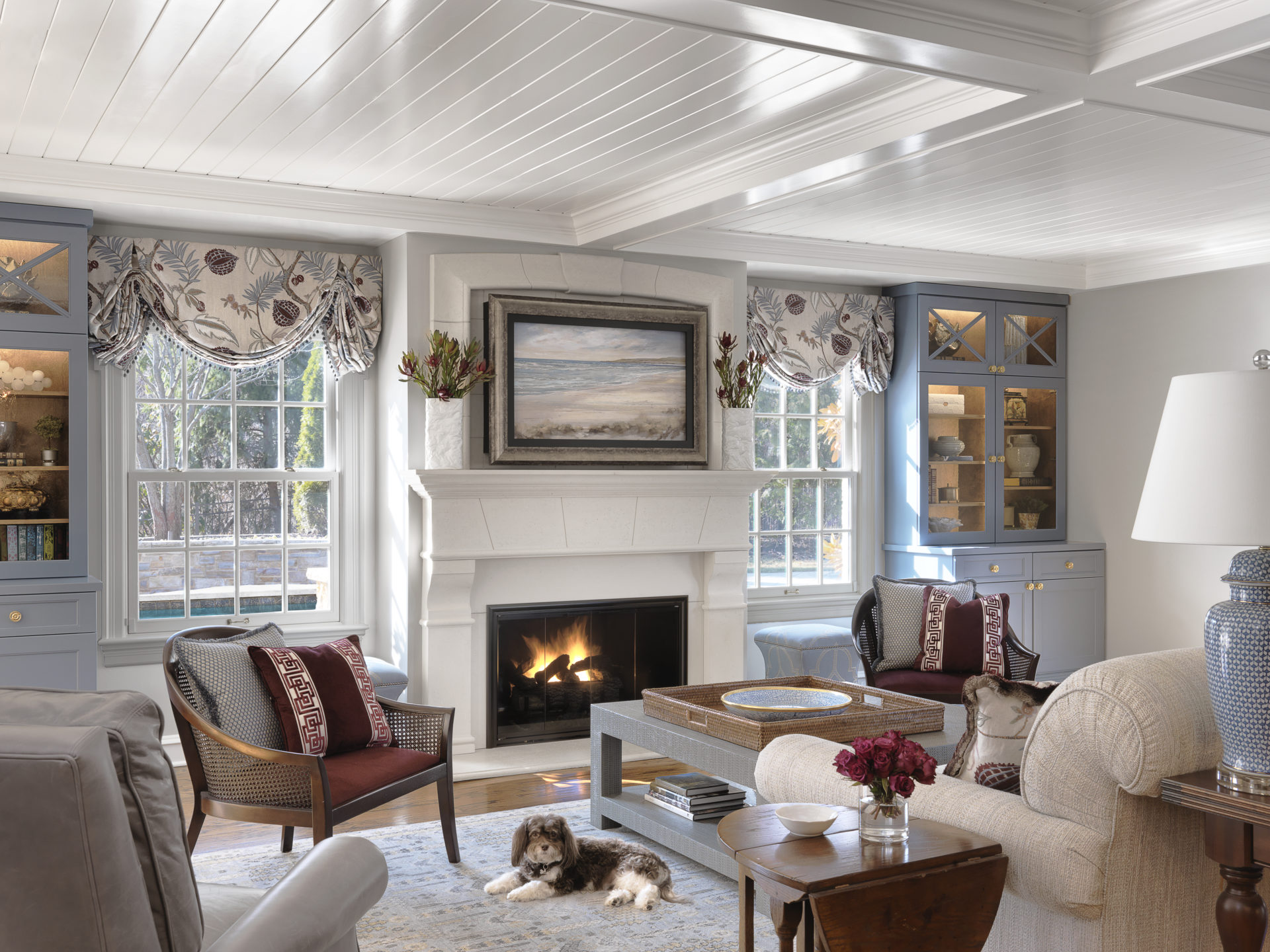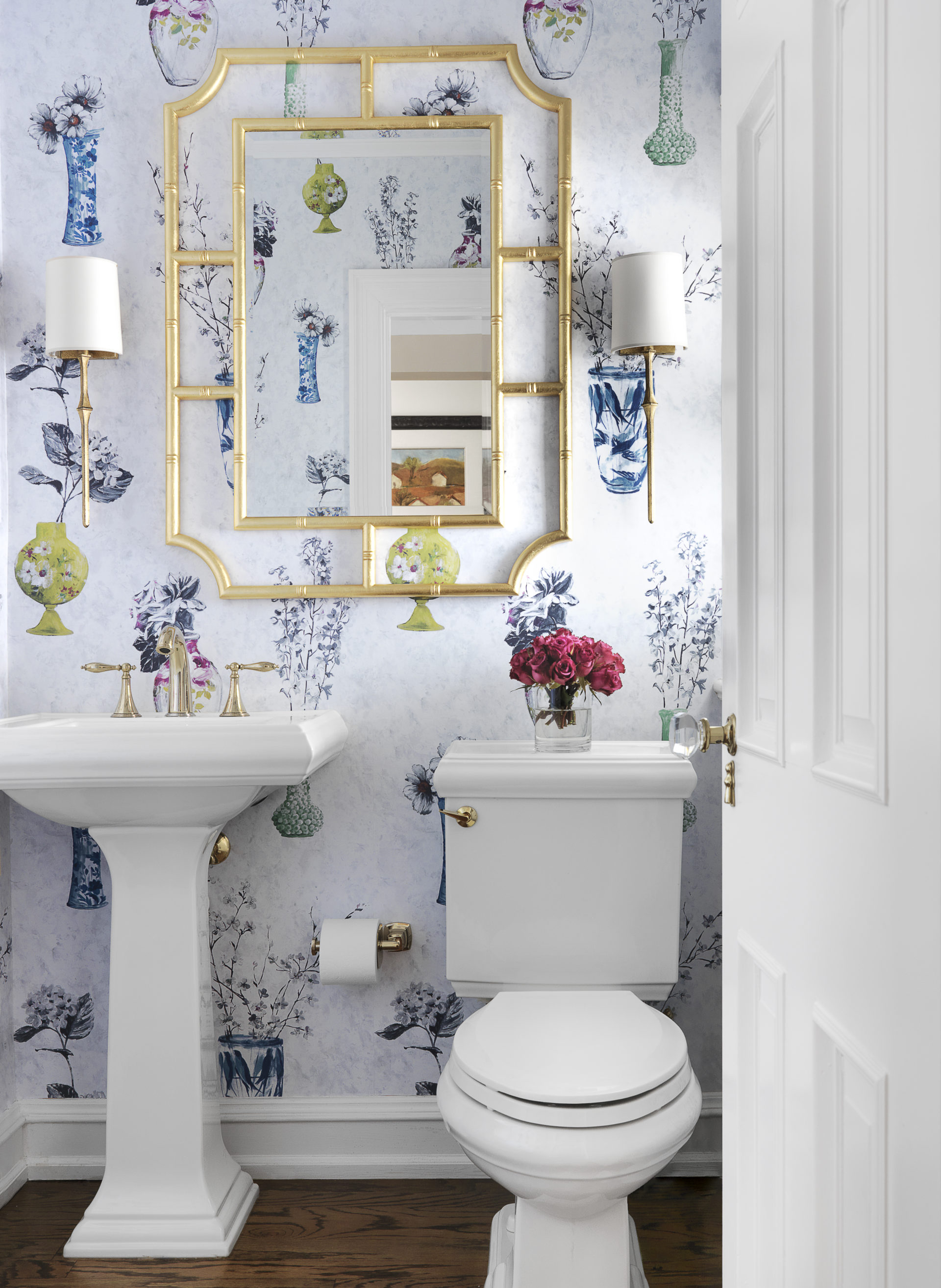A GRACEFUL SPACE
This 1930s home, with its original crystal-and-brass hardware and fine millwork and moldings, is beaming with charm and character.
In redesigning this great room space, the hub of the home, the designer set out to highlight the original architectural details while creating a fresh, updated feel and overall transitional design.
This gathering space, which is directly adjacent to the kitchen, doubles as a media room with the T.V. cleverly hidden within an adjustable art screen above the fireplace.
Tailored tapes and fringes were incorporated with cozy textiles for a layered feel. The designer also balanced the homeowner’s traditional antiques with clean-lined furniture and accessories, creating a time-honored, yet modern aesthetic.
The playful patterns, lively color palette, and inviting textures create a welcoming space for this busy family to settle in, get comfortable and enjoy cherished time together for many years to come.
In the powder room, the designer set out to create a fun, whimsical space that fit within the home’s classic aesthetic.
Designers Guild’s wallpaper, the pattern, Contarini’s Celeste, was selected in the early planning stages for its interest and vibrancy. Its color palette, from blue gray to lime green and even a little pink, was chosen as a perfect complement to the colorful botanical-embroidered fabrics featured throughout the home. The painterly design of elegant vaseware and subtle lacy ground provide a layered expressive feel.
DESIGNER
Laurie LeBoeuf, Allied ASID
PHOTOGRAPHER
Alise O’Brien Photography






