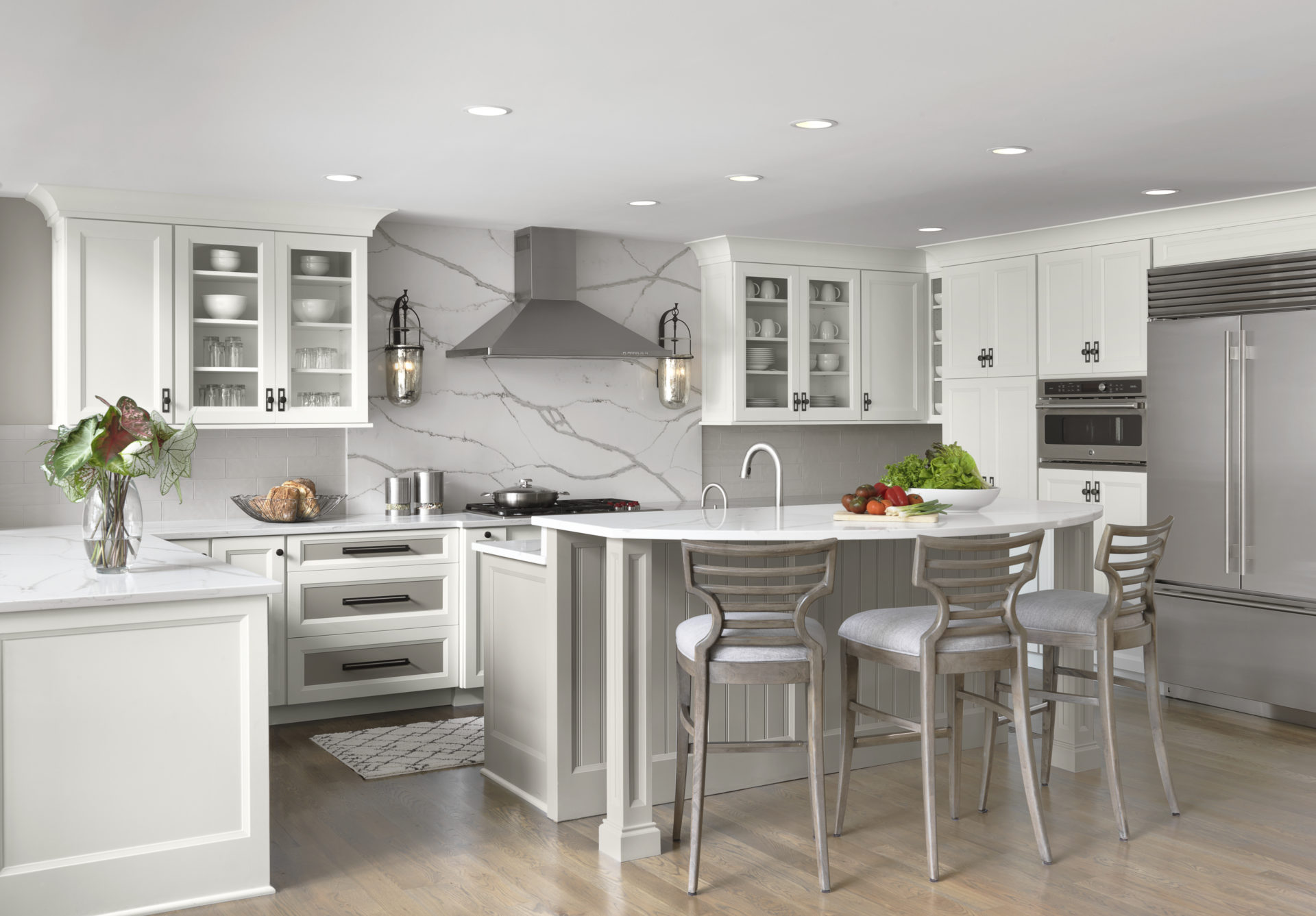A LAKE HOME REAWAKENED
For this busy, modern-day blended family, their lake house serves as a special place where parents, children and grandchildren come together to connect, relax and take in the beautiful lake views.
An unusually frigid winter in 2017 almost completely destroyed this family’s lakeside haven in when freezing temperatures caused a pipe to burst and an estimated 200,000 gallons of water damaged the home’s interior.
After much debate, the family decided not to walk away from their treasured retreat, but to take the opportunity to gut the structure and redesign the home to be even better than before.
Enlisting professional advice, the family partnered with an interior designer who began by reimagining the home’s layout. The number one challenge was the floor plan. A bulky staircase, located in the center of the first floor, blocked the lake views from the front portion of the home. With the help of an oversized steel beam, the staircase was moved, allowing for an open floor plan.
Now, when entering through the foyer, the room erupts with views of sky and water.
The new layout ensures that the 450-square-foot kitchen is truly the center of the home with a variety of seating areas. From the curved island to the built-in banquette, the entertaining opportunities are endless.
The redesign rippled into finish selections as well. Gone are the cliché knotty pine cabinetry and bulky stone features from the home’s original design. The new cabinets feature two-tone inset panels in a warm taupe color, which coordinate perfectly with a Polarstone Calacatta Vagli countertop and backsplash.
Other intricate details, like cabinetry hardware with cutout back plates and large-scale sconces framing the kitchen hood, create a custom and layered design.
This redesign now captures a modern light-filled cottage feel that exudes elegance, charm and character all at once.
DESIGNER
Emily Castle, ASID
PHOTOGRAPHER
Alise O’Brien Photography
AWARDS
2019 ASID Pinnacle Awards: Kitchen




