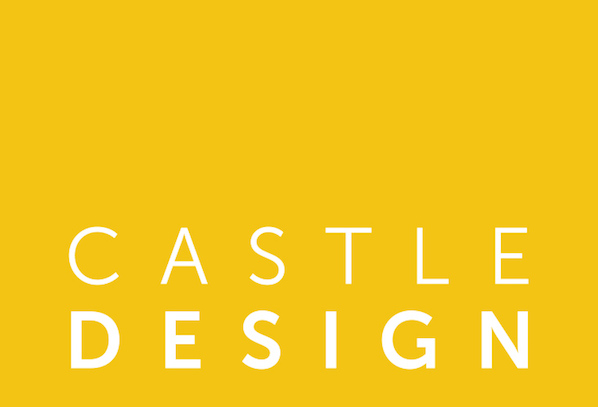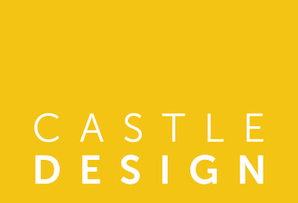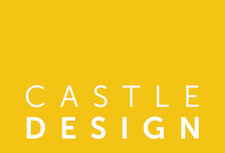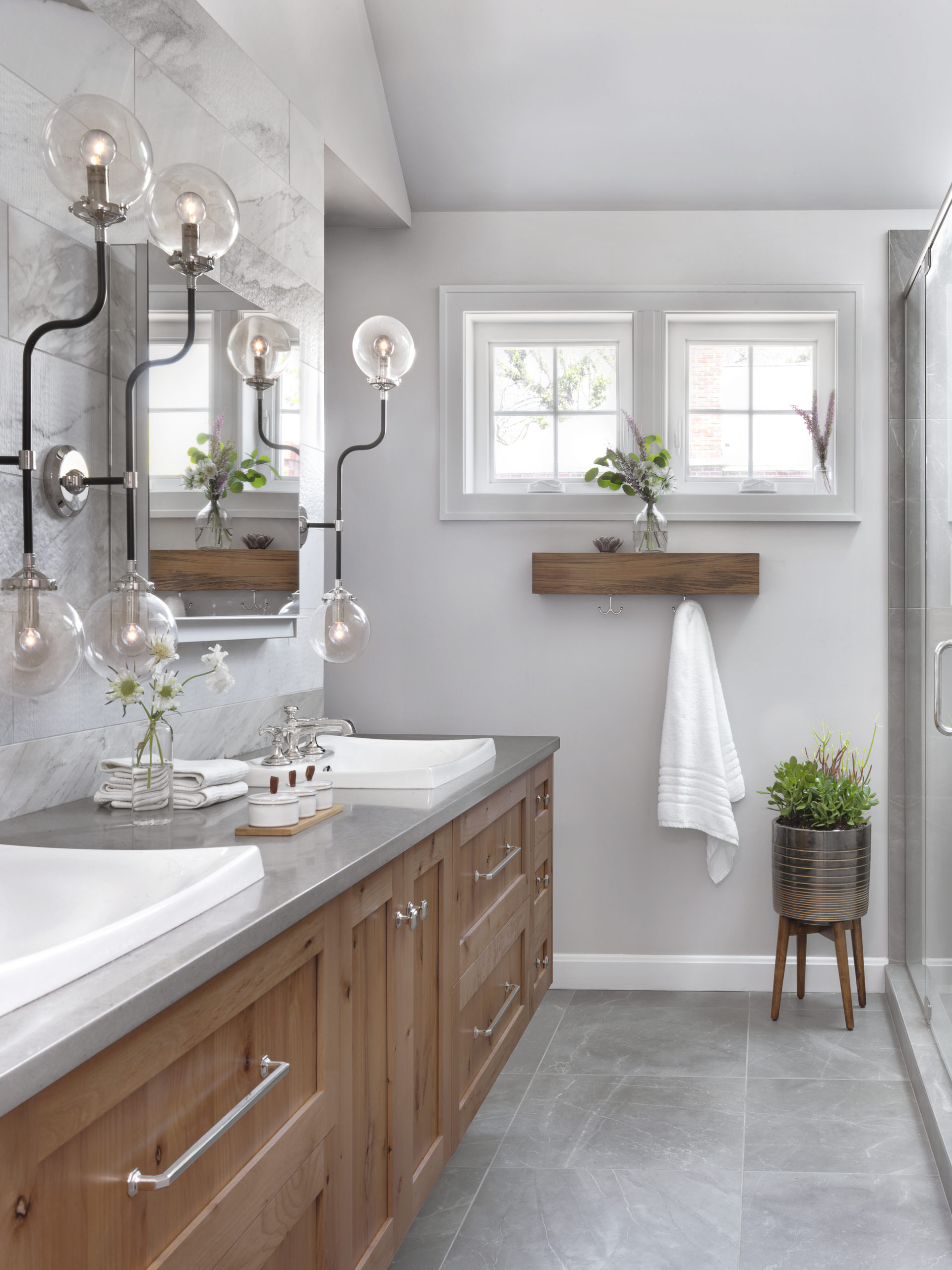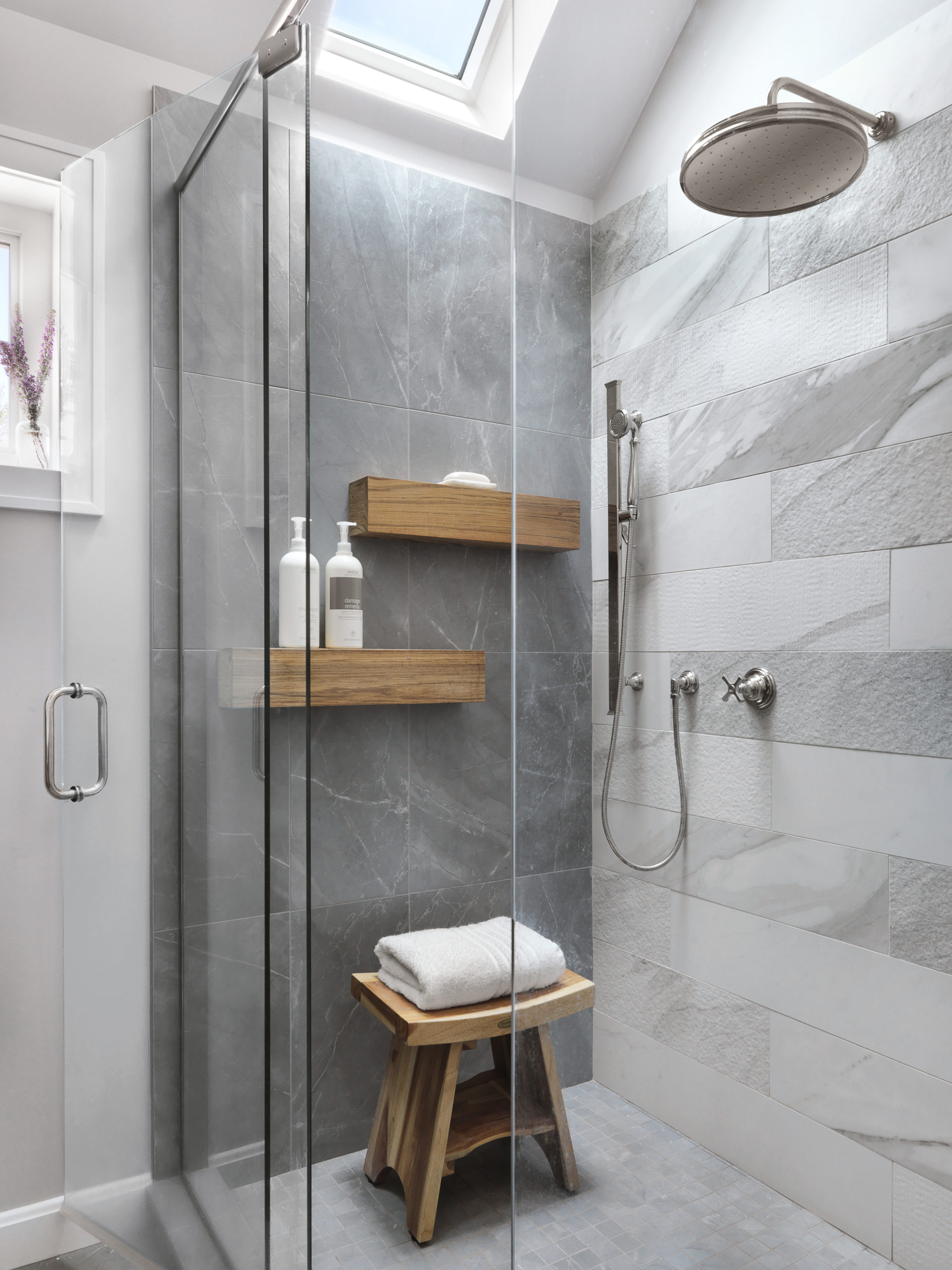A MODERN BOHEMIAN BATH
With three busy teenagers and three (even busier) dogs, the homeowners of this charming 1930s brick bungalow were in desperate need of more space. Rather than pack up and move to the burbs, this young family decided to invest in their cherished city home and add some space to their second floor. The new addition features a large master suite with walk-in closet, bedroom and this one-of-a-kind master bath.
The homeowners challenged their designer to create a master bath that embraced the feel of a high-end spa, while balancing the couple’s relaxed, bohemian style. The result is an earthy oasis perfectly appointed with luxury finishes and fixtures.
Tied to the first floor footprint of the home, the biggest challenge was optimizing the 120-square-foot space and developing a floor plan that provided function and ideal flow for busy mornings.
The designer answered by foregoing a separate bathtub area and opting for an oversized shower-for-two that features state-of-the-art, spa-like luxuries. A sky light was incorporated in the shower area to highlight the vaulted ceiling and enhance the open setting.
Impactful pieces were incorporated to showcase the couple’s individual style. At the vanity area, the Bistro Double Wall Sconces set the pace. A large floating vanity was custom designed to anchor the room. Plumbing fixtures by Kallista, in polished nickel, add a vintage vibe to the organic knotty alder cabinetry.
Made in Italy, the stoneware tile, with its soft veining, is as beautiful as it is durable. This linear wall tile, installed at the vanity and center shower wall, features a unique mix of finishes, from honed to textured to polished.
From radiant heated floors to the custom floating teak shelves, no expense was spared in creating a master bath that is perfectly tailored to meet the needs of this fun, youthful couple.
DESIGNER
Meghan Heeter, Allied ASID
PHOTOGRAPHER
Alise O’Brien Photography

