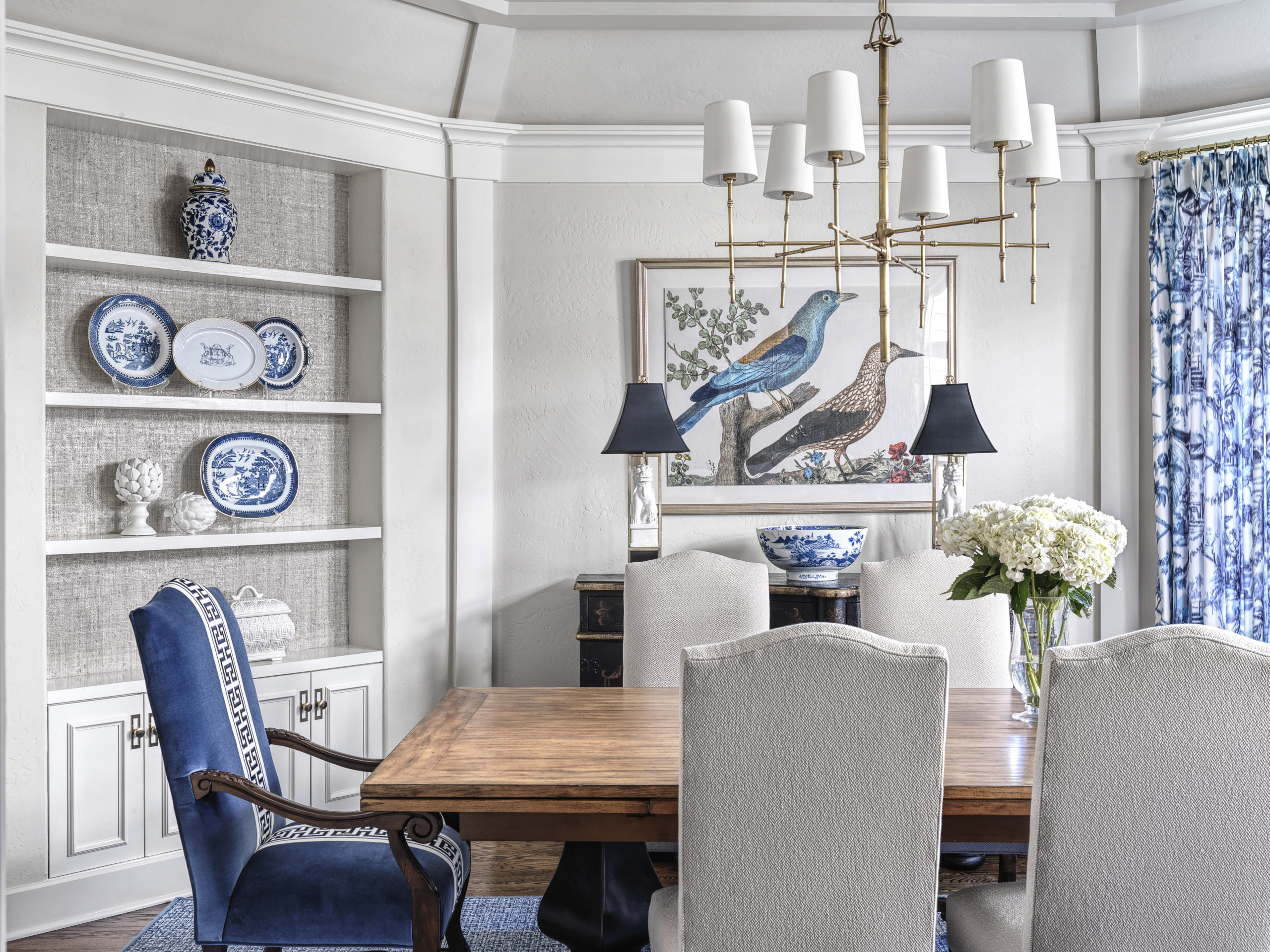A PERSONAL TOUCH
It always helps when a designer cares deeply about a project, but it’s rare that one can be called a true labor of love. In this case, however, the designer had the pleasure of renovating the home of one of her dearest friends. As a result, so many of the elements that are essential for a strong client and designer relationship – and, ultimately, for a strong design – were already in place: trust, mutual respect, and a keen understanding of what the client liked and needed from her home.
“This design is an homage to the homeowner and what a great person she is,” says the designer. “I wanted to give her a beautiful place to showcase her talents; she’s an amazing person, a gracious hostess who loves to cook, entertain and is someone who always wants to bring her family and friends together around the table.”
In addition to creating a more functional space for entertaining, she wanted to open the floor plan and use blue and white with splashes of red as her primary color theme. A great choice to set off her collection of blue-and-white pottery to its best advantage.
In the kitchen, a gut renovation enabled the team to start with a blank slate. The designer worked closely with the cabinetmaker and construction team, to create custom pieces for the home that were both functional and beautiful, including a custom lighted buffet with a walnut top for serving, a beautiful tall furniture like cabinet that acts as a landing spot filled with secret compartments for everyday items, and a built-in upholstered banquette. The banquette was upholstered with a combination of stain resistant fabrics with brightly colored pillows to allow as many as possible to pile: perfect for diners with grandchildren.
One of the client’s objectives of the rehab was to allow more natural light to come into the house and to brighten up the color palette. The designer undertook this task by reconfiguring the kitchen, opening up the space, using glass front lighted cabinets, selecting a white quartz on the counter and backsplash and adding a mirror to the door between the kitchen and dining room. Landscaping was suggested outside the windows to create privacy without blocking the natural light and enhancing the view. Collectively, these items transformed this space. But the biggest game-changer are the dark blue doors, whose mirrored panels reflect the light and are cleverly designed to look like a piece of cabinetry.
Ultimately, the result is a first-floor that is both gracious and welcoming – much like the homeowner herself.
DESIGNER
Liz Basler, Allied ASID
PHOTOGRAPHER
Alise O’Brien Photography





