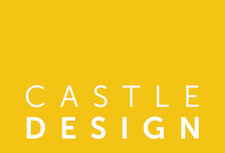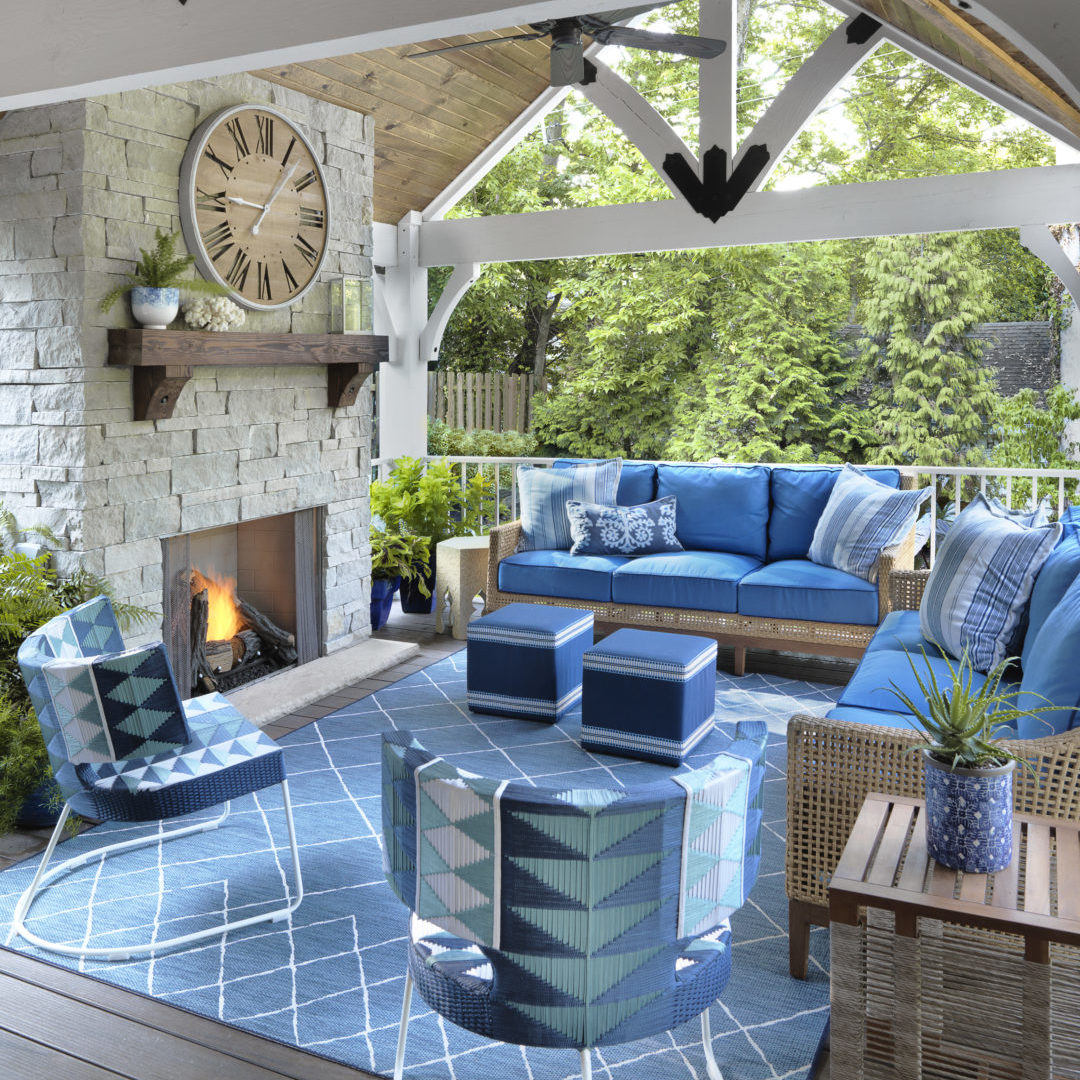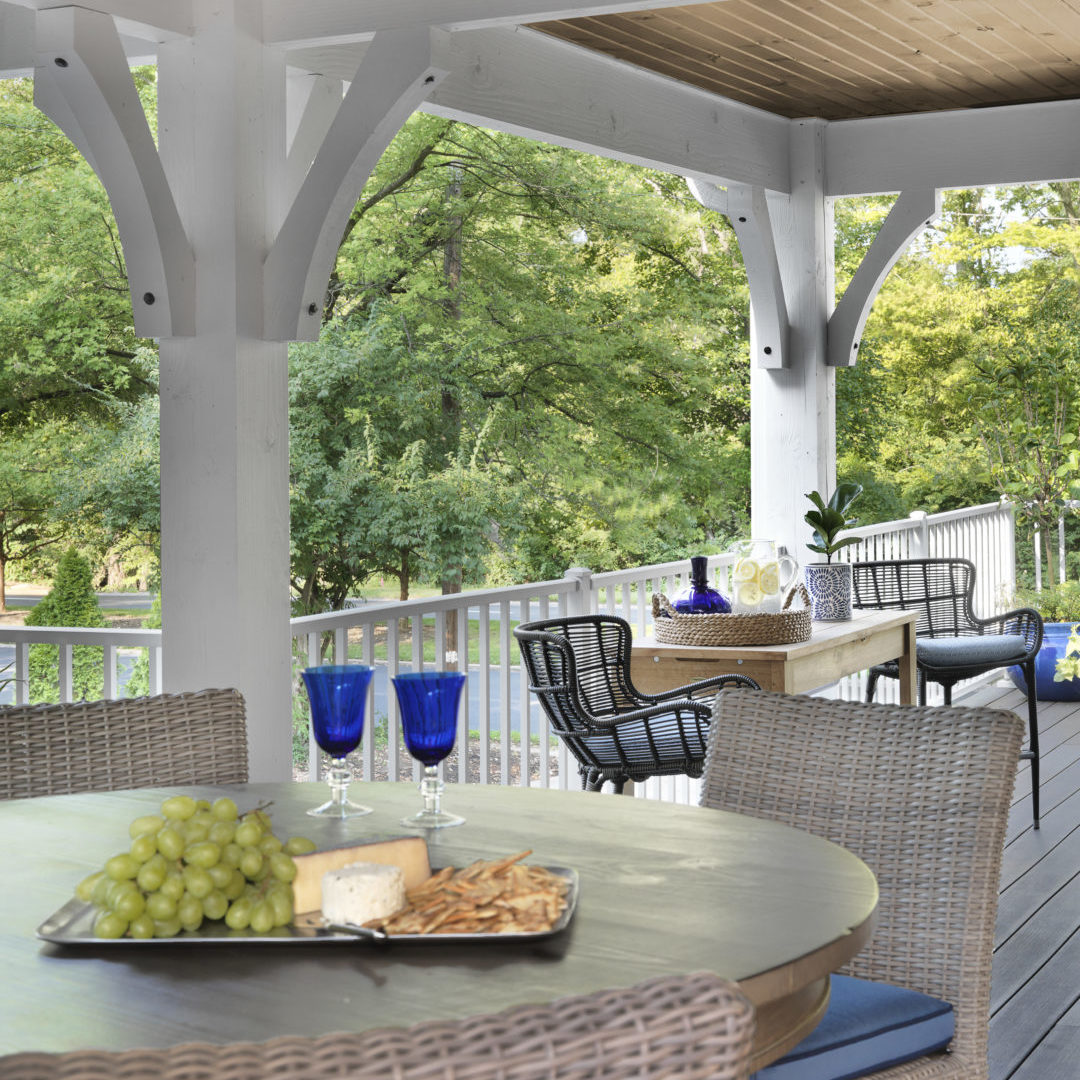A RELAXED RETREAT
When the homeowners of this almost 100-year-old home expanded their existing deck, they gained a new comfortable and inviting outdoor living space that they enjoy year-round to dine, watch tv & entertain.
Keeping the new structure in line with the scale and style of the house, as well as the minimum setbacks, was critical to ensuring the final addition was aesthetically pleasing. The designer worked around existing doors so as not to disrupt the layout inside; but, in order to get the pitch of the new roof just right, an upstairs bathroom window was eliminated. An added benefit of the expanded deck are 2 new covered parking spaces below.
Strategically placed to provide privacy from the neighbors, the beautiful, dry-stacked stone fireplace is the focal point of the room. Recessed lights, ceiling fans and a built-in speaker system were installed in the tongue and groove ceiling, elevating the entertainment value of the space. The custom-designed iron brackets and wooden corbels add a unique touch to the timberframe structure.
The furnishings are what transformed this beautiful new space into a real room. Layering in multiple tones of blues and various prints with natural textured elements, created a relaxed, yet fresh and cheerful feel. A printed rug, custom-designed ottomans, side chairs from Anthropologie and throw pillows from various local shops give the space a dynamic, layered look.
Two sofas from Summer Classics provide ample seating in the cozy living area while a TV hung on the back wall of the house is easily viewable. A high-top table provides the wanted dining space and a Regatta bar from Crate and Barrell provides serving space. The designer had the contractor build a carpet pool table, a game the whole family enjoys.
This fun space has become the most-used room in the whole house.
DESIGNER
Jill Brown, Allied ASID
PHOTOGRAPHER
Alise O’Brien Photography





