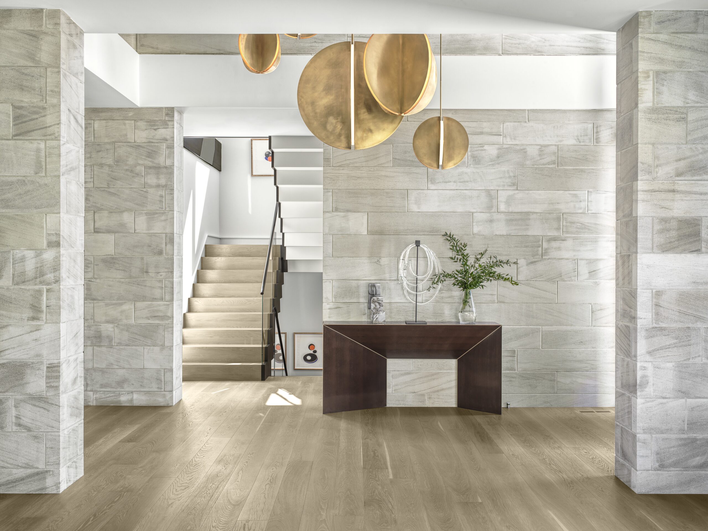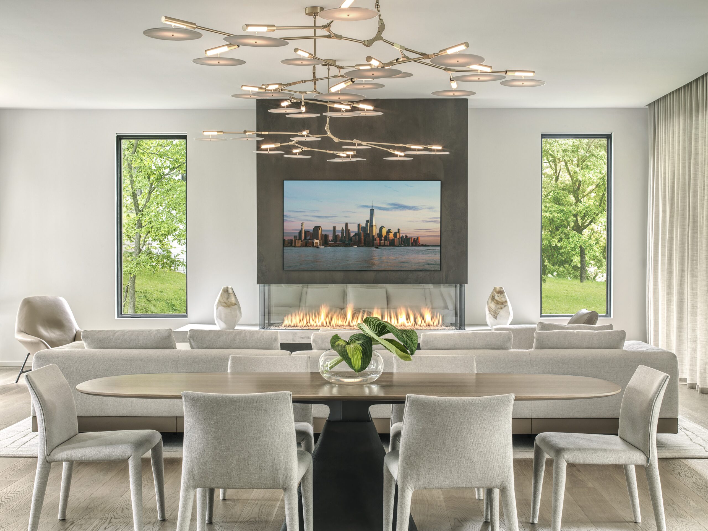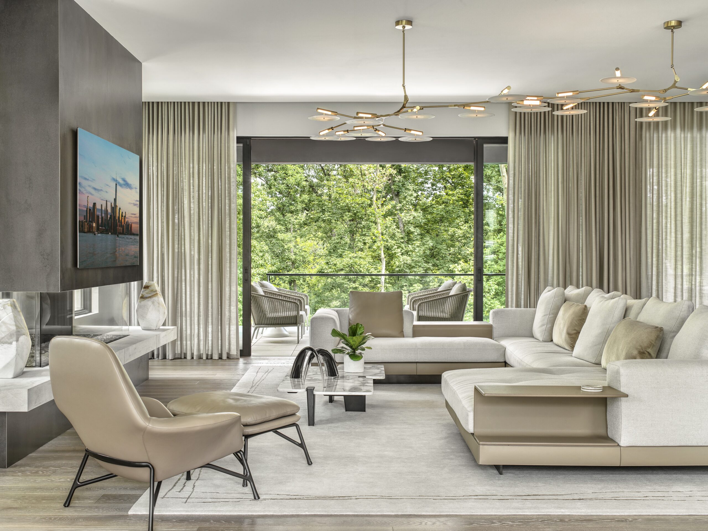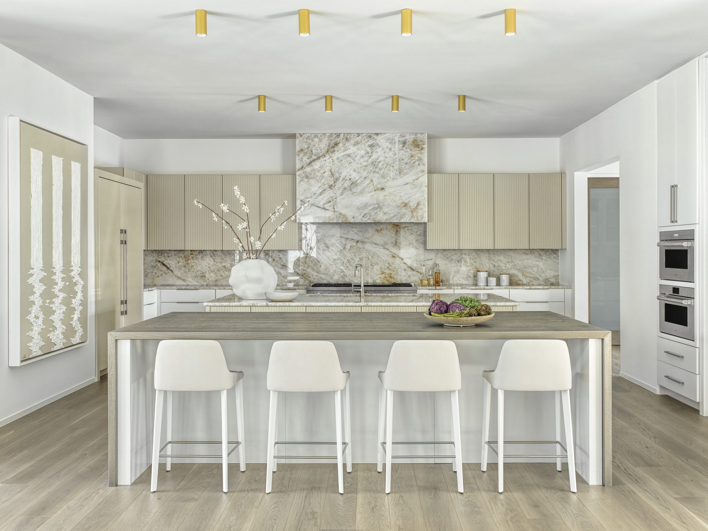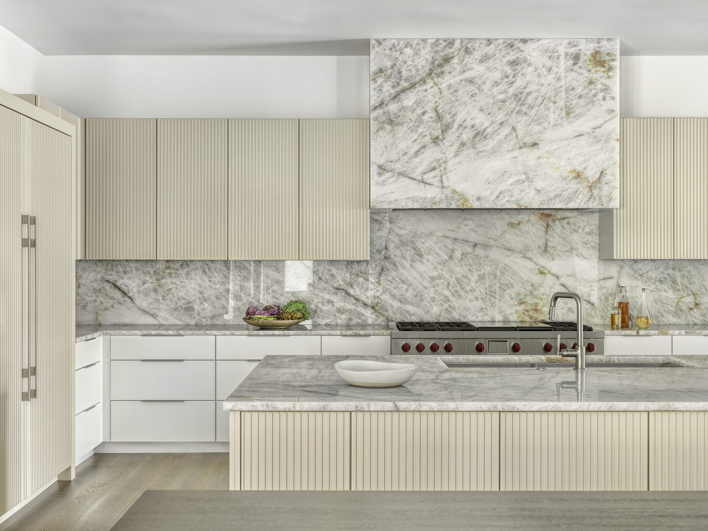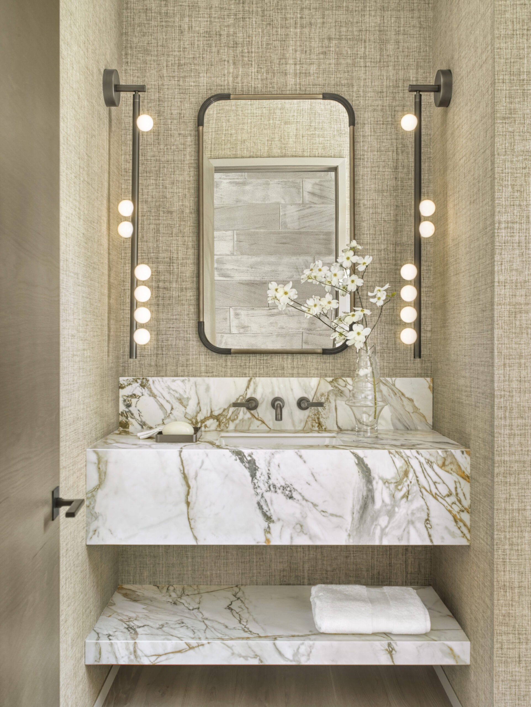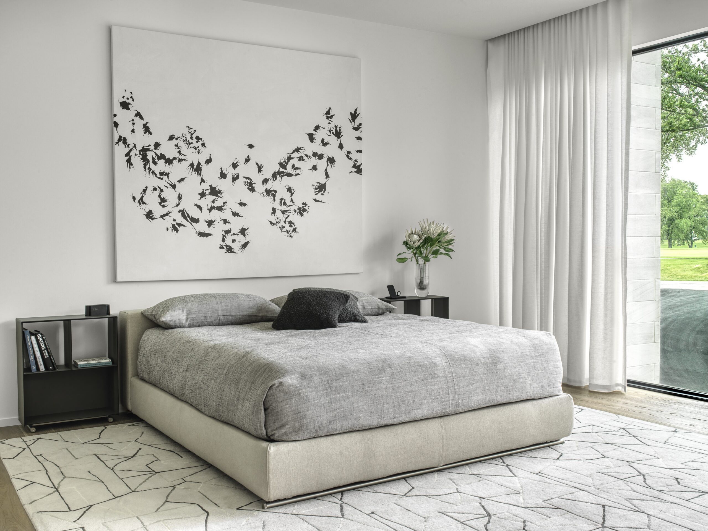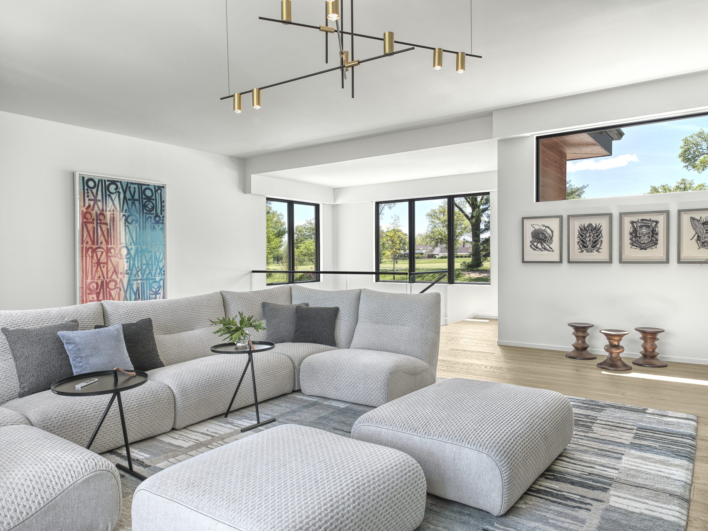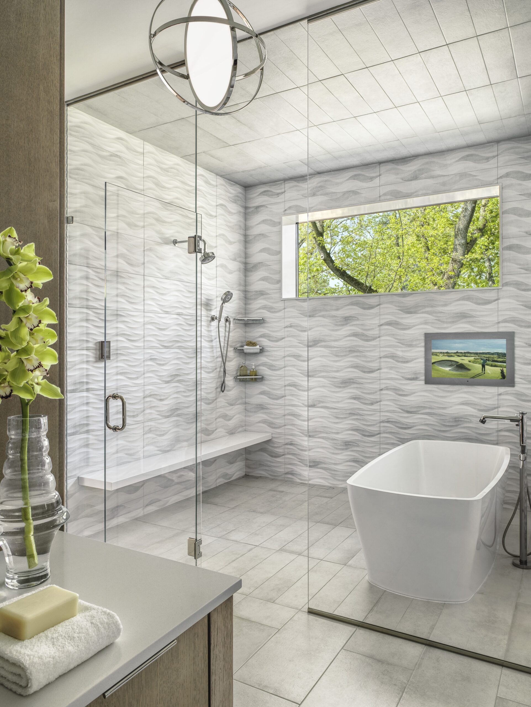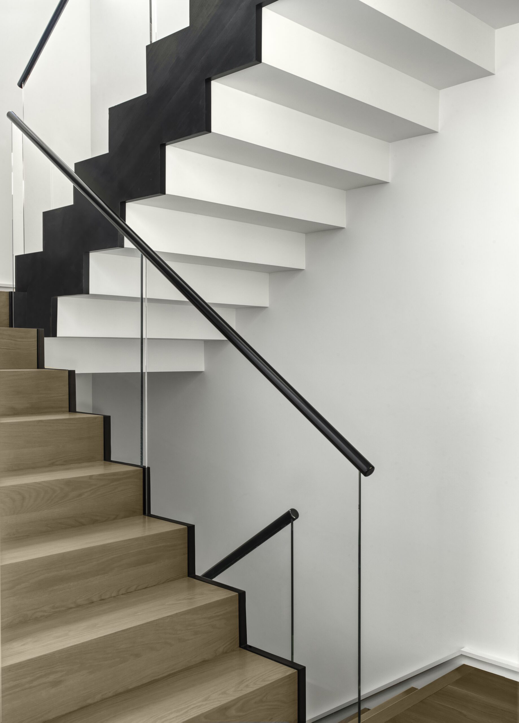CALM AND CONTEMPORARY
After experiencing the joys of living in two custom homes, a family with teenagers finally embarked on a journey to build their own dream residence from the ground up. Collaborating with a builder renowned for their unwavering dedication to fine details, the clients had clear goals in mind: to transition from their transitional lifestyle to a contemporary home that embraced the essence of St. Louis while maintaining a warm and inviting atmosphere for their family. This time, they wanted to create a space where their father could live among them, with a suite designed to provide comfort and independence, located just a golf cart’s distance away from the family country club.
A monochromatic palette was established by carefully selecting family-friendly finishes and fabrics that would withstand the demands of everyday life while exuding sophistication. In the heart of the home, the kitchen became a culinary sanctuary enhanced by captivating and intriguing art by Zak Smithey, a custom hood made entirely of stone, and surrounded by fluted cabinets. A durable wood surface by Grothouse was used on one of the islands adding both functionality and warmth to the room.
Throughout the home, the Lindsay Adelman lighting installation gracefully traversed the ceilings, unifying the Dining and Living Rooms with its subtle glow. This captivating lighting brand was further incorporated in the powder room, by using two sconces from the Drop System Collection
A three-sided fireplace, strategically positioned to be visible from both the living room and outdoor spaces, featured color-changing technology, allowing the family to support their favorite sports team while entertaining guests. As the fireplace emits no heat, it could be enjoyed year-round, setting the perfect ambiance in the space. Furniture by Minotti was thoughtfully chosen to provide comfortable seating in the indoor spaces, while the casual covered outdoor deck embraced the inviting allure of Janus et Cie furnishings.
The master bedroom exuded tranquility with its calming art by local artist Shepard Morose, creating a serene retreat. Every detail was considered, including the hand-selected rug from the Rug Company in Chicago, designed by Kelly Wearstler, which adorned the floors with its pattern, infusing the space with personality.
The powder room featured a neutral stone floating cabinet complemented by a wall-mount faucet, while textured grass cloth walls added a touch of sophistication and warmth. With meticulous attention to detail and careful selection of materials, this space became a small oasis of refined elegance.
As the family’s children embarked on their own journeys, the home was designed to provide comfort and pleasure, accommodating their return in the future with their own families. A testament to their vision and the renowned builder’s commitment to excellence, this custom-built residence seamlessly blended timeless beauty, modern elegance, and the unique character of St. Louis, creating a sanctuary that would inspire cherished memories for generations to come.
DESIGNER
Emily Castle, ASID
PHOTOGRAPHER
Alise O’Brien Photography
AWARDS
2024 Sophisticated Living, SOPHI AWARDS: House of the Year Modern, Finalist
2023 Pinnacle Awards: Whole House Modern
St. Louis Homes & Lifestyles 2023 Bath of the Year




