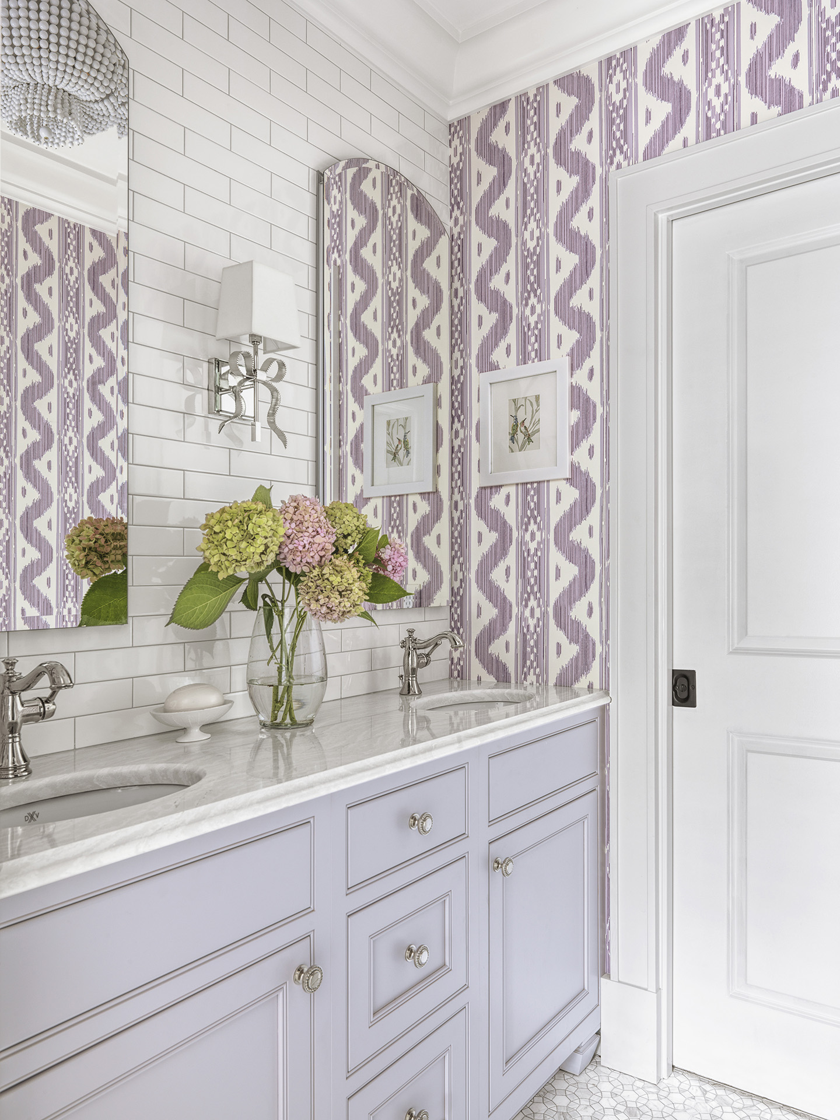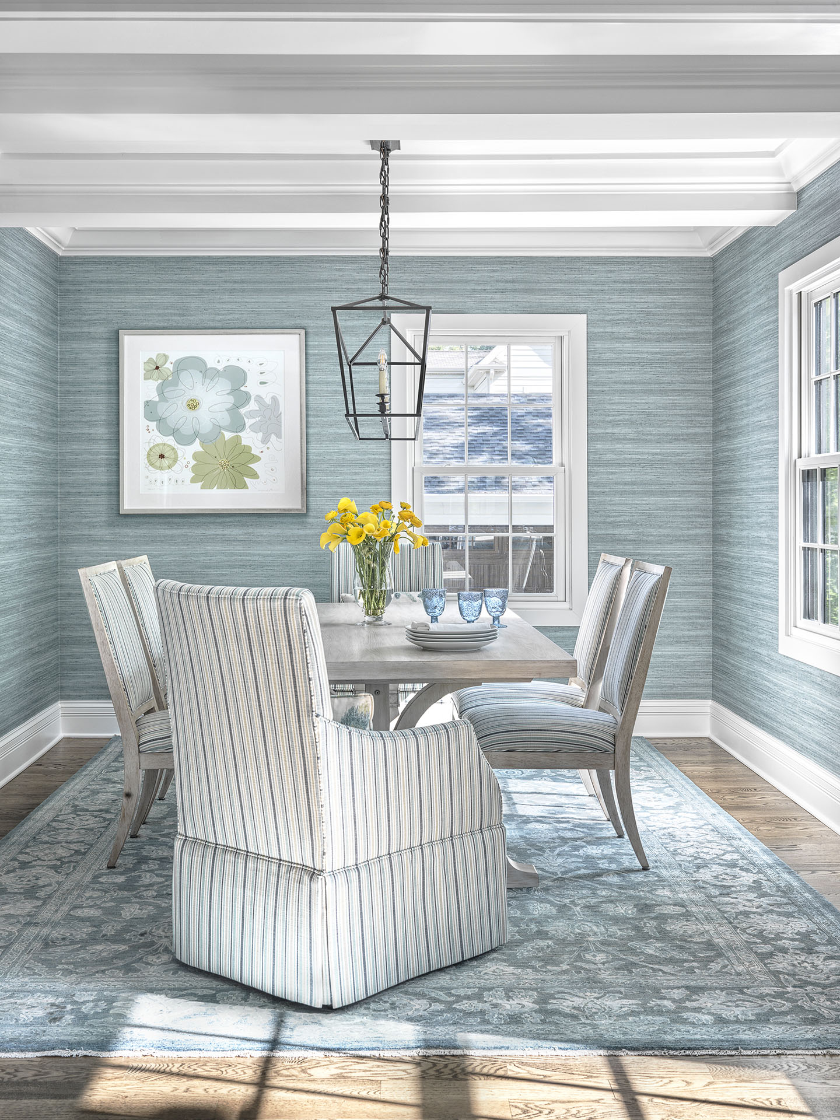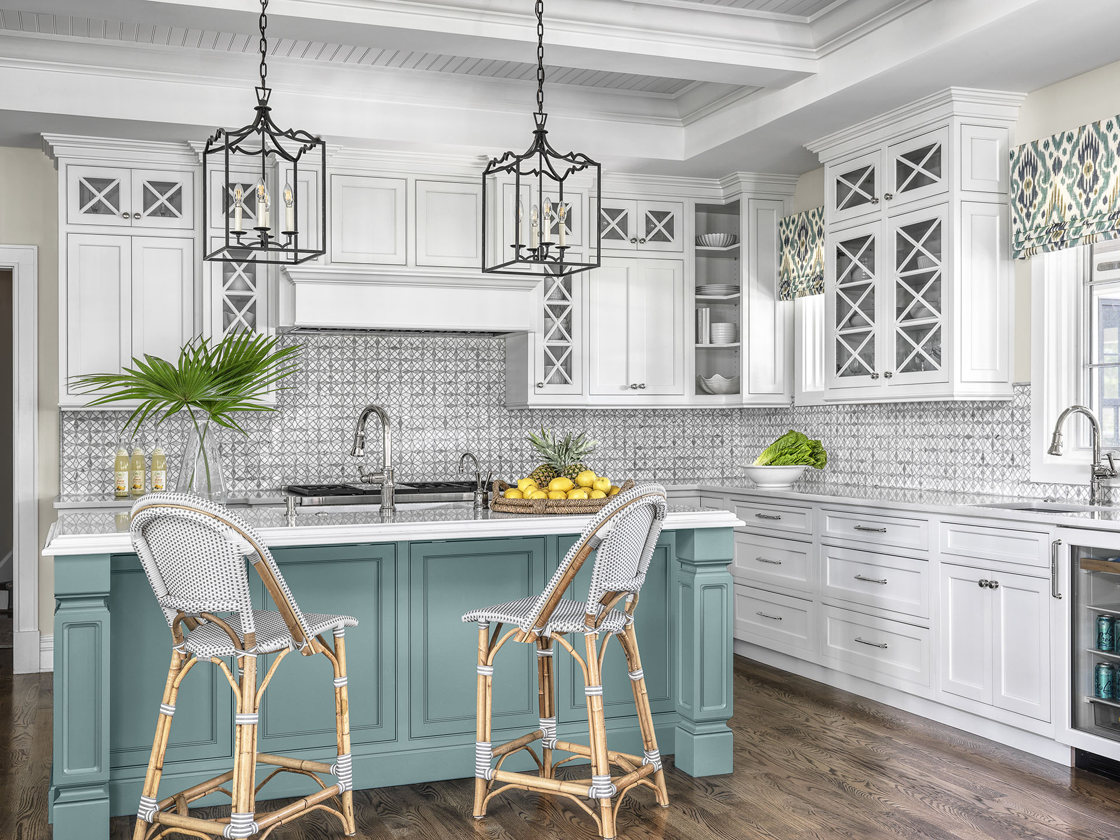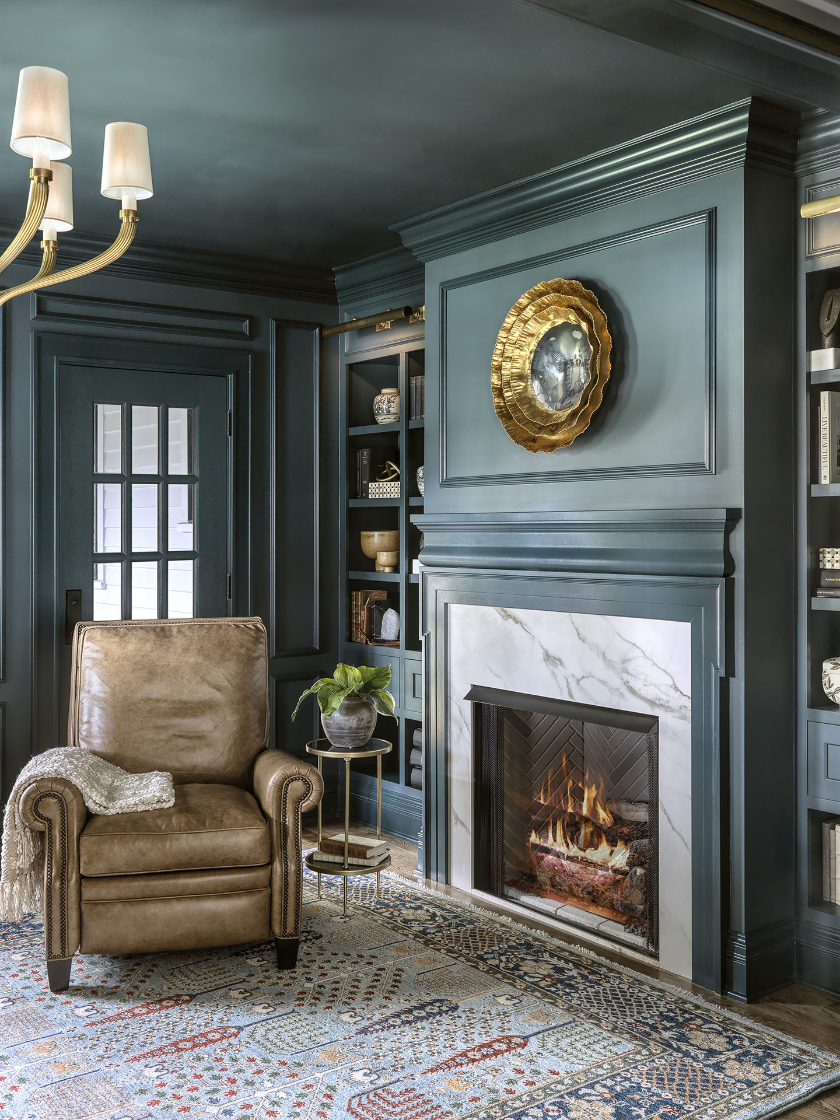COASTAL IN KIRKWOOD
This young family moved into a 1923 Kirkwood home with plenty of charm, but without the room or a layout conducive to modern living. An addition and interior renovation allowed for larger rooms, as well as an open-concept. The challenge, however, would be to ensure that these changes were not only functional, but also resulted in a home that still felt original to the neighborhood while also reflecting the homeowner’s clean and coastal aesthetic.
The formerly green exterior was painted white in keeping with the coastal theme; the trim went from red to black, and a custom metal railing was added to wrap around both the original and new parts of the home. This fresh, bright palette allows the house to stand out from its colorful neighbors without feeling out of place.
Inside, details from the historic part of the home were carried through to the new addition. Take the ceiling beams in the dining room, where a wallcovering by Thibaut creates the impression of being underwater. These original beams were dry-walled, enveloped in crown molding, and then recreated in the new kitchen to create a visual link with the original home.
A deep green hue encompasses the first-floor study, riffing on the coastal color palette. Pocket doors, custom millwork, and a fireplace connect this part of the addition to the original home. To complete the look, the project designer brought in a patterned rug and leather reading chair, resulting in a study that effortlessly blends the traditional and coastal design throughout the home.
The shared bathroom provided the perfect opportunity to play with pops of color and pattern. A beaded chandelier adds a beachy touch while the lavender custom vanity, Quadrille wallcovering, and bowed sconces from Visual Comfort make the room delightfully girly – perfect for a growing family.
PHOTOGRAPHER
Alise O’Brien Photography
AWARDS
2023 Pinnacle Awards: Use of Color
Design STL’s 2022 Architect & Designer Awards: Use of Fabric/Wallcovering








