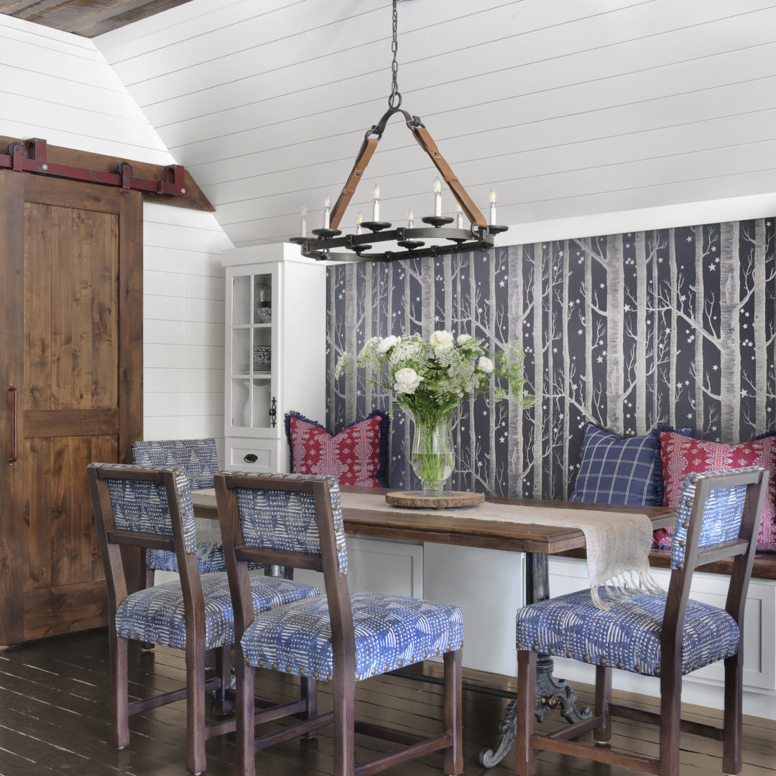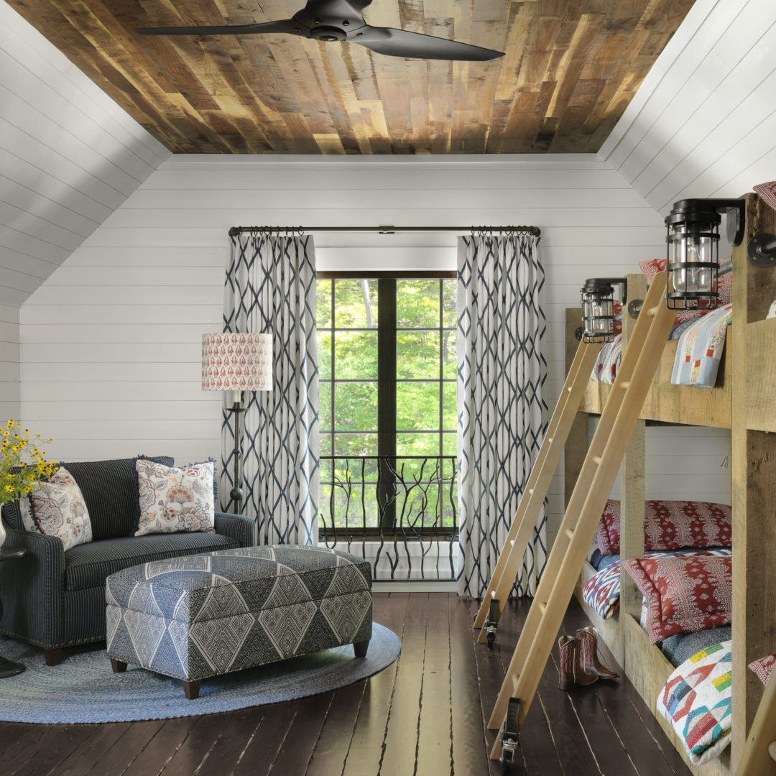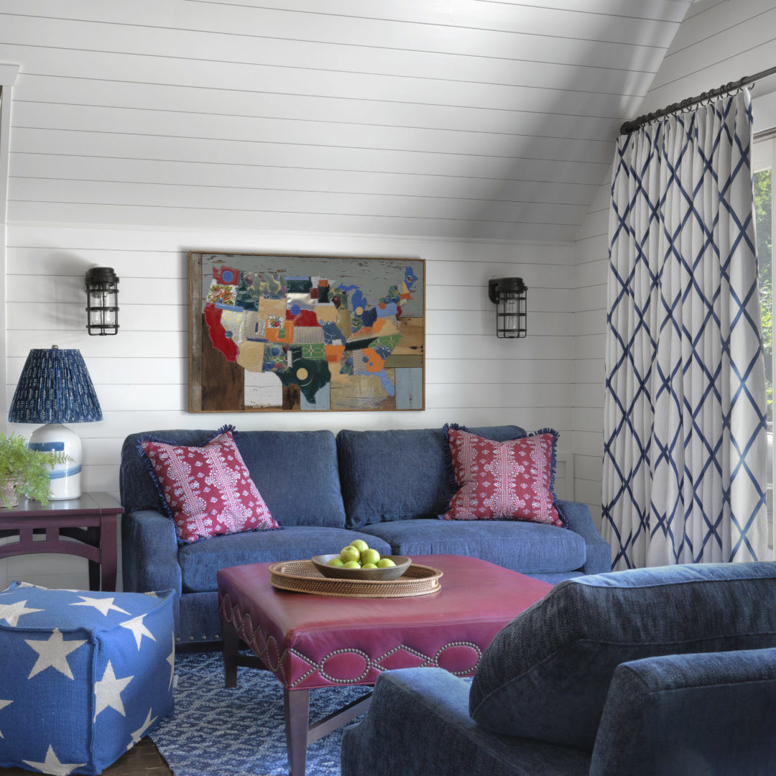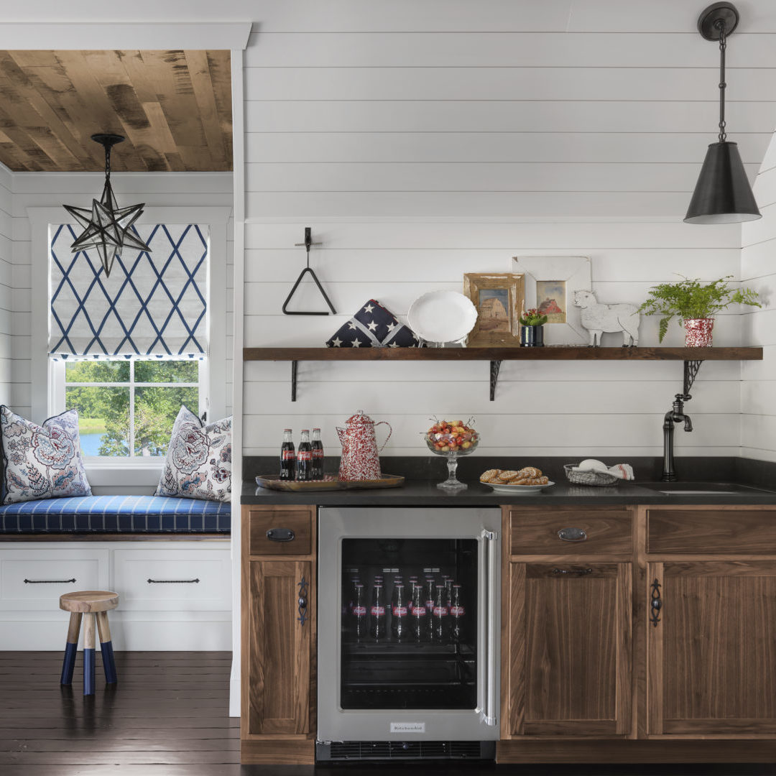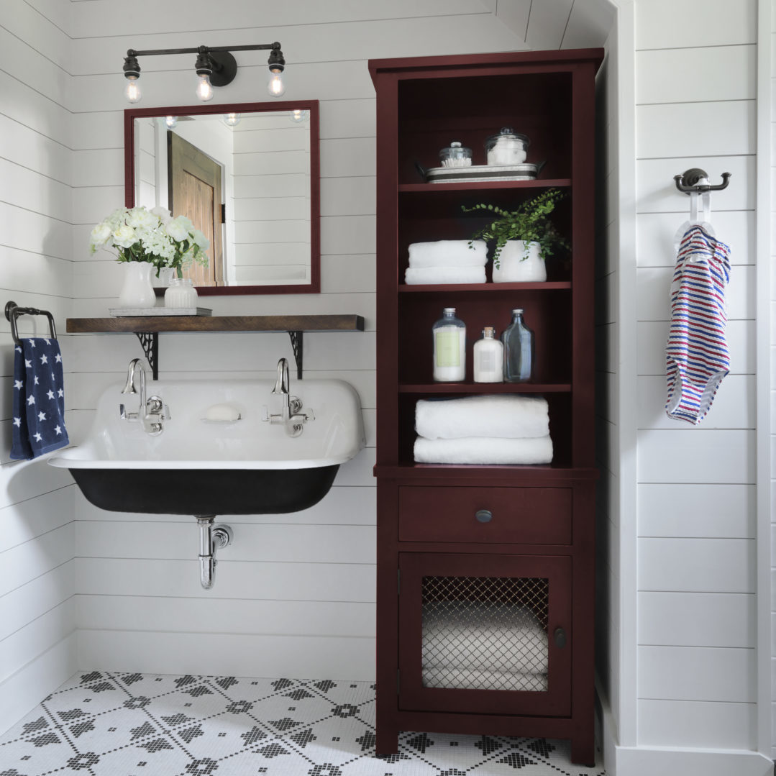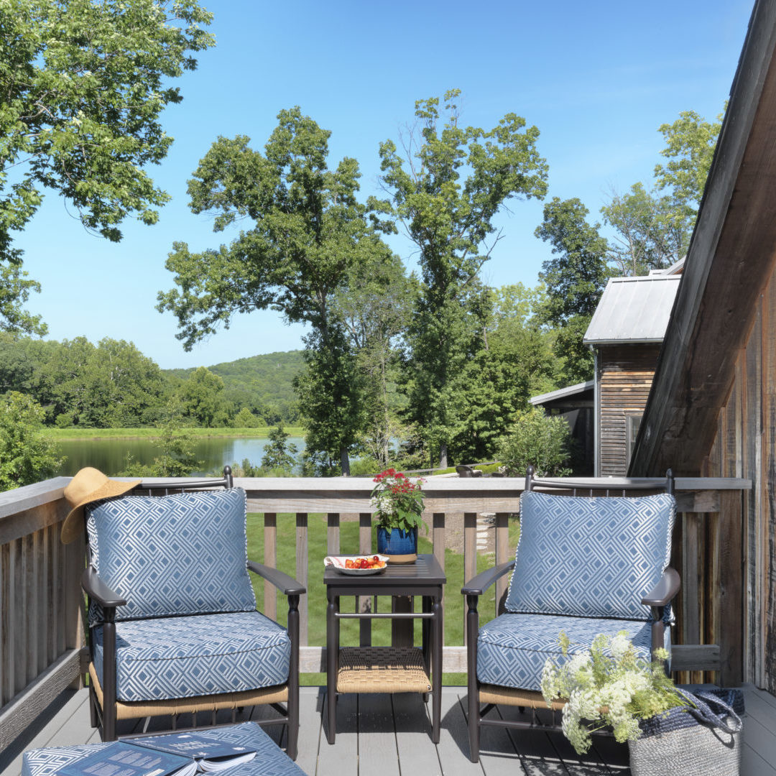COUNTRY COMFORTS
Drive down a tree-covered, gravel road in Missouri’s picturesque wine country and you’ll find a dream realized—a 100-acre lakeside property that creates the perfect bucolic weekend escape for a busy, city-dwelling family of five.
Though the country estate included a renovated historic main home, the new owners felt something was missing. Focused on creating family memories, the couple wanted a kid-centric space where their children could invite their young cousins to stay and play countryside. So, the owners consulted with their designer to convert the property’s unoccupied barn into an imaginative and charming bunkhouse.
Challenged by the narrow footprint, the designer took advantage of every square inch with a versatile floor plan that included a living area, dining banquette, snack bar, full bath and bunk room that sleeps seven. The barn’s existing dormers were reimagined as a fun desk space and cozy reading nook, complete with window seat storage.
The classic Americana scheme is whimsical and kid-friendly while the modern country styling ensures the space is designed for longevity. The wood planked walls were painted crisp white to contrast with the walnut ceilings and original pine flooring.
From the custom metalwork art to the aged iron lighting with leather detailing, authentic touches add depth and charm to the space. The bath’s mosaic floor tile mimics a country quilt pattern, while Cole & Son’s “Wood and Stars” wallpaper becomes a playful nod to the barn loft’s woodsy surroundings.
Visiting the barn today, you will find a small journal on the writing desk filled with heartwarming entries written by couple’s young daughter. Sneaking a peek reveals fun-filled weekends, swimming with cousins, playing games and exploring the trails. It serves as near-perfect validation that the space accomplished exactly what the family and their designer had hoped – to create enduring memories.
DESIGNER
Meghan Heeter, Allied ASID
PHOTOGRAPHER
Alise O’Brien Photography




