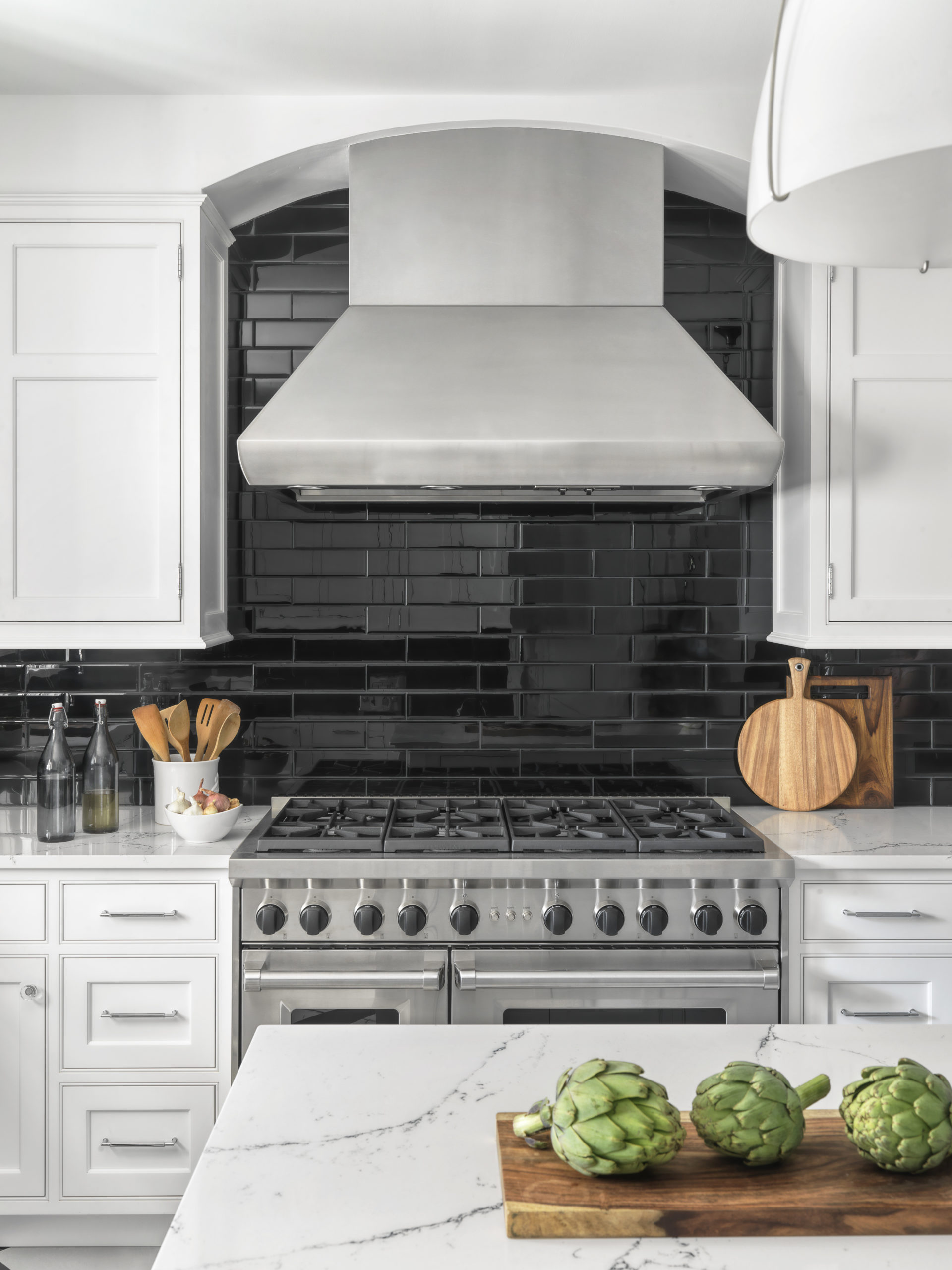HOME, A CENTURY LATER
With its symmetrical design, archways, and unique millwork, it’s no wonder the homeowners of this Webster Groves’ century house immediately fell for its Georgian Colonial charms. Yet as is often the case in older homes, it lacked modern functionality, particularly when it came to the kitchen and master bath. The challenge was how to make those spaces comfortable, inviting, and practical – all while seamlessly incorporating and retaining the historical features that the homeowners fell in love with in the first place. The house was designed by Dan J. Mullen in 1930, the same architect who designed the Seven Gables Inn in downtown Clayton.
In order to stay true to the original feel and scale of the home, the kitchen was only slightly increased in size. The designer maximized the storage space with custom cabinets and a large island crafted by Becky Bircher at McMillan Cabinetmakers and adorned with hardware that closely matches what originally appeared in the home. The kitchen island holds hidden outlets on the end panels as well as semi-hidden outlets at the back for personal devices – and includes a drop-down panel with a special slot for cords. A walk-in pantry area was established nearby, while an adjoining breakfast room doubles as butler’s pantry. Together, these three spaces provide plenty of opportunities to stow cooking gear and ingredients.
Archways were crafted in the kitchen’s entryway and above the range, to match those that occur throughout the home, and were the piece of cabinetry built in the kitchen. Custom millwork ensures that the new trim perfectly echoes the original trim, while a black-and-white color scheme – a request from the homeowners – gives the kitchen a timeless elegance.
A glossy backsplash rendered in a simple black subway tile contrasts with the white cabinets and Cambria countertops without competing with the kitchen’s standout feature: the flooring. Black-and-white porcelain Italian tile in a mixture of matte and gloss was specially cut to create this eye-catching pattern. Stainless steel, professional-grade appliances by Wolf and Sub-Zero and vinyl-covered barstools ensure that the kitchen is practical both for the home chefs and the grandchildren who gather here while they prepare family dinners.
Upstairs, the master bath repeats the kitchen’s black-and-white color scheme. This time, a different but no less dramatic Italian porcelain tile provides visual interest and is paired with a small black mosaic tile along the vanity. Like the kitchen, the bathroom is a highly-functional and beautiful update to this historical home.
DESIGNER
Emily Castle, ASID
PHOTOGRAPHER
Alise O’Brien Photography






