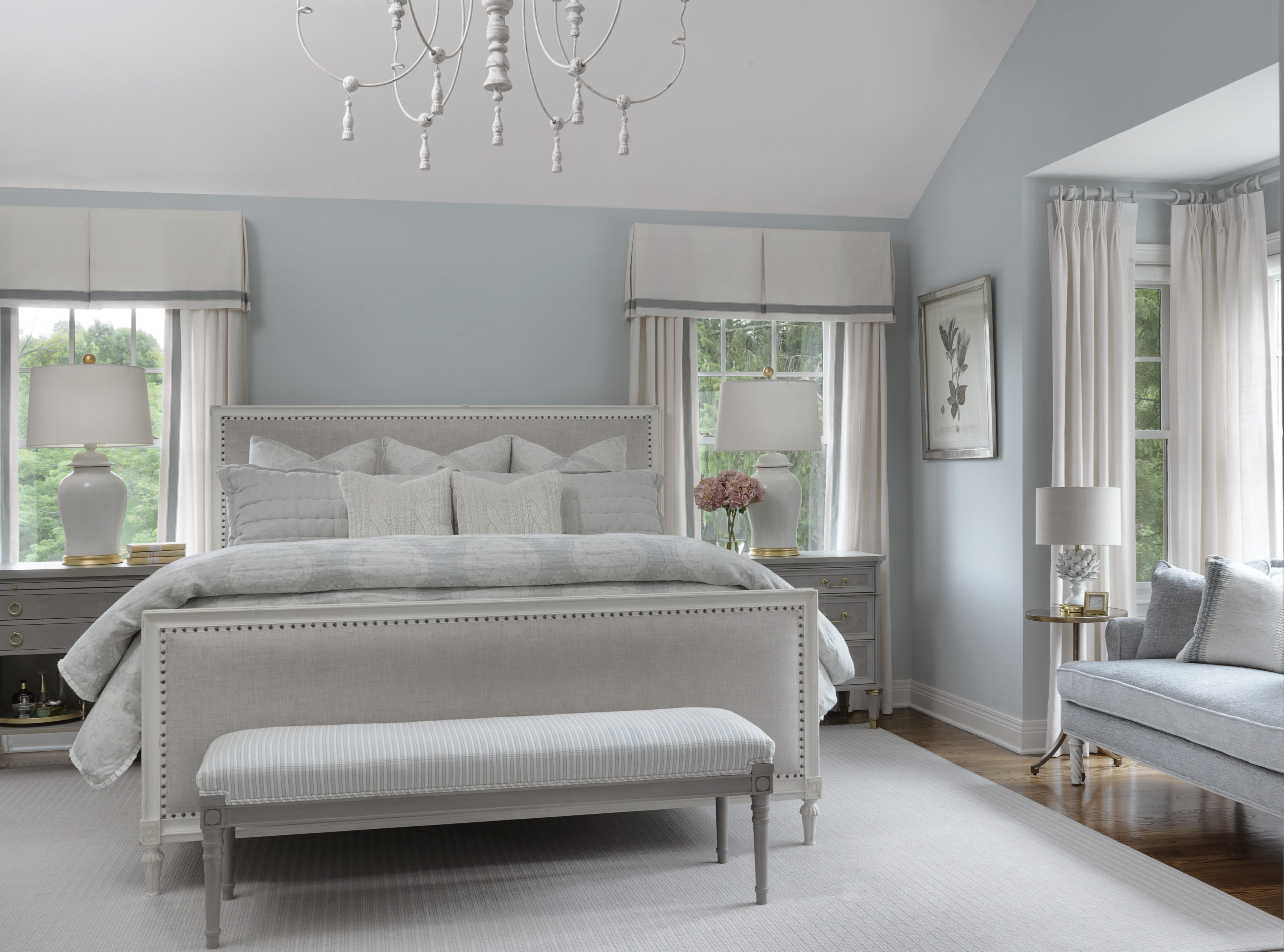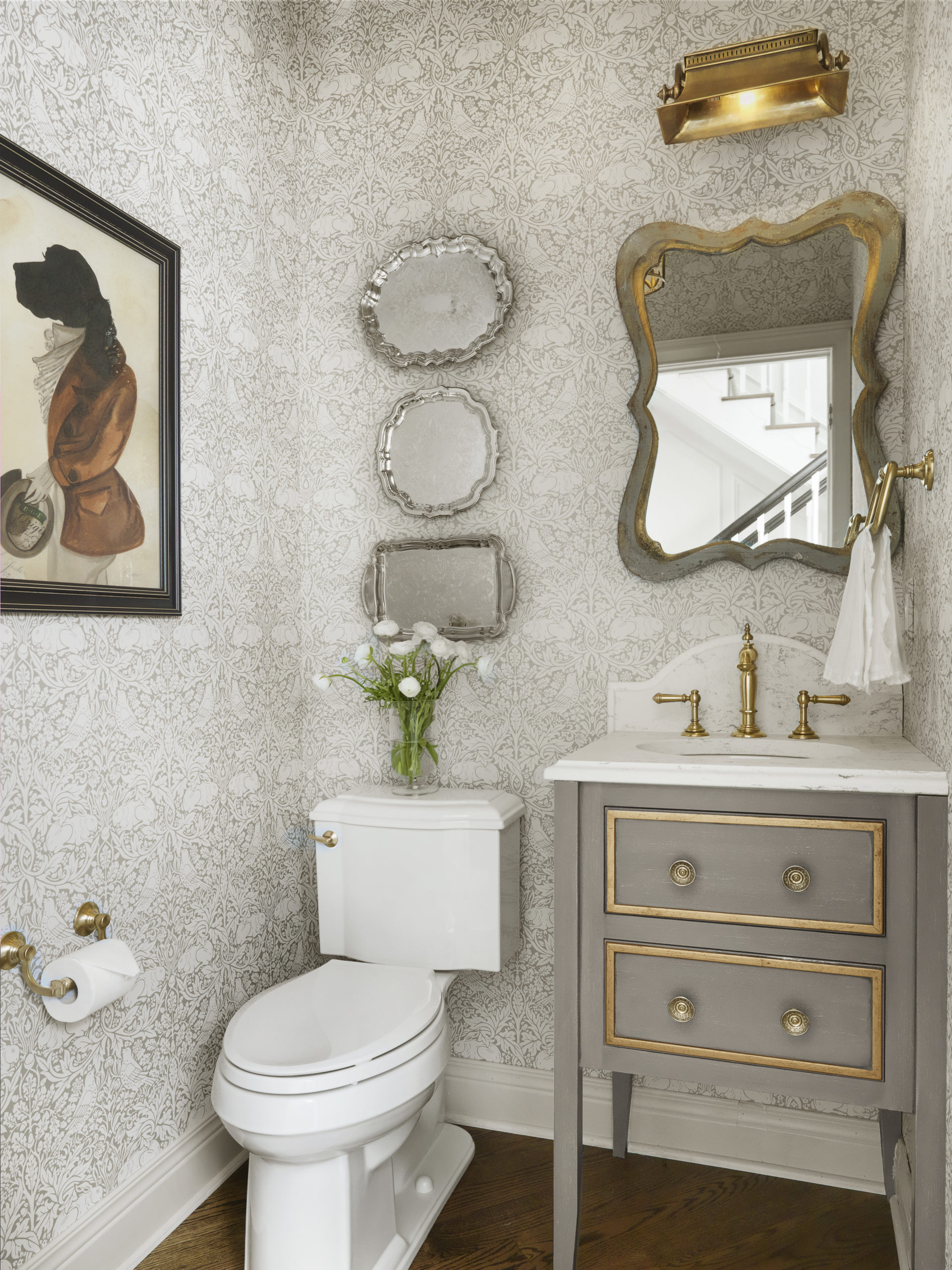HUNTLEIGH HIDEAWAY
The charming three-story home with southern exposure built into a wooded hillside in Huntleigh underwent a total renovation. Over the course of the 6-month process, not one room was left untouched. This challenging project took a 90-year-old home with two large additions and unified the interior spaces with a warm timeless design and the modern function of today’s home.
Located in oldest part of the home and surrounded by windows, the dining room was opened up by enlarging the openings into the foyer and kitchen. The designer added a custom beverage bar and replaced the built ins with custom cabinetry. The existing fireplace was redesigned and is now surrounded by beautiful marble and flanked with unique candle-lit sconces.
The walls were painted with a soft, lichen green and completed with classic, white millwork. Dark wood tones on the front Dutch door, handrail on the staircase and the custom built-in china cabinet ground the space.
Dining chairs from the client’s existing set were reupholstered in buffalo plaid and solid green velvet with the added pop of the navy applique on the host chairs and blended with a new rug and window treatments.
The layers of color and texture in the room create a family meeting place with a traditional and cozy feel.
PHOTOGRAPHER
Alise O’Brien Photography
AWARDS
Design STL’s 2021 Architect & Designer Awards: Powder Room, Foyer and Use of Fabric/Wallcovering







