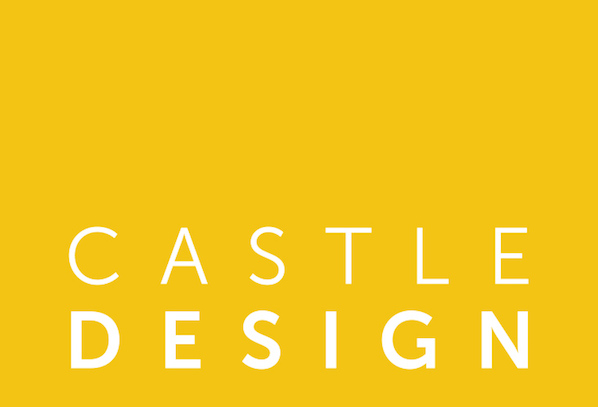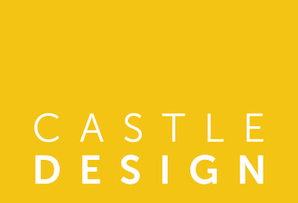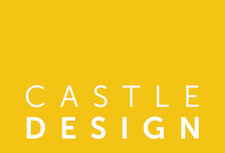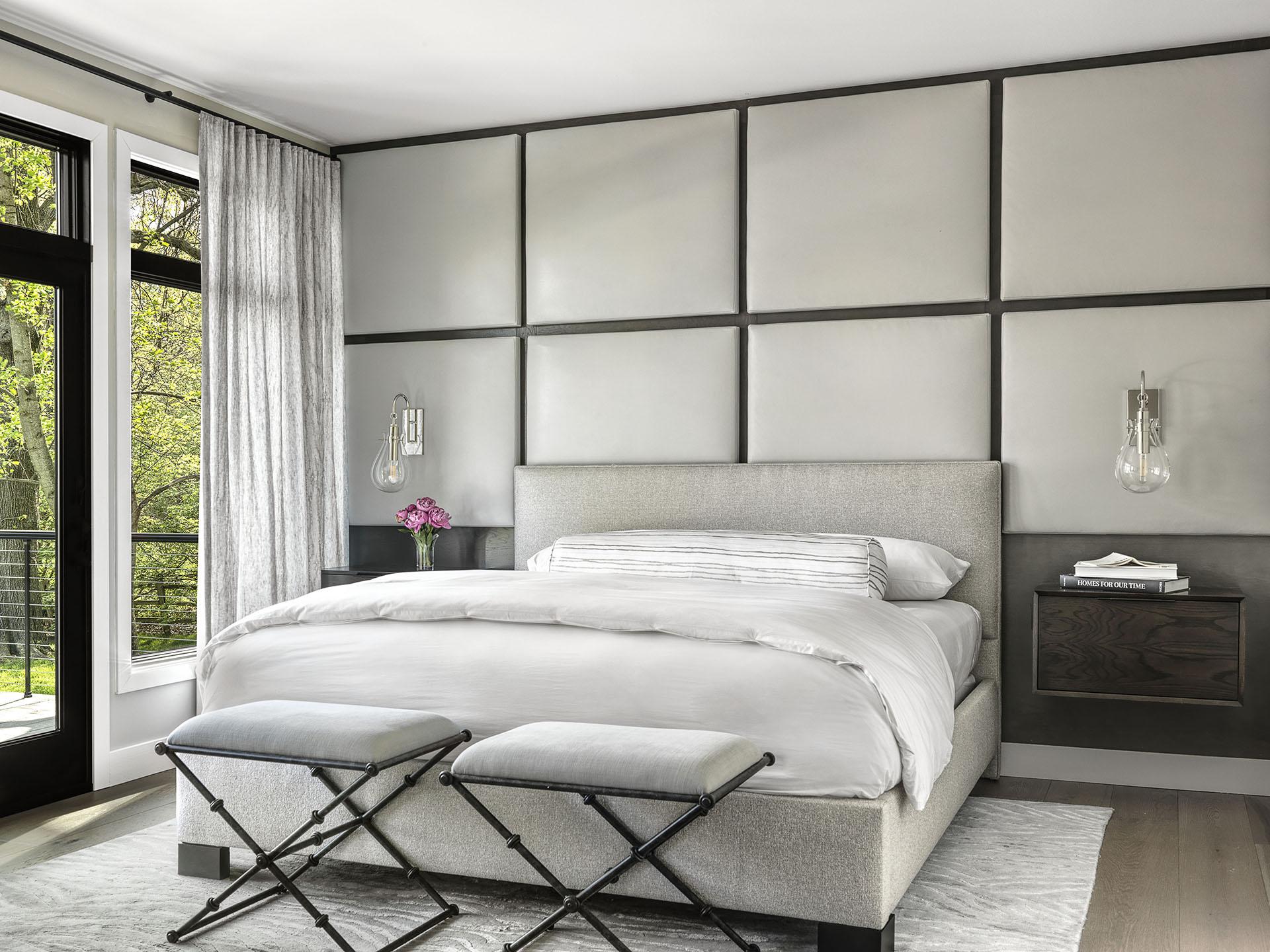MODERN RANCH
When the homeowner saw this property, he immediately fell in love with the lot — but not the home. While the former was large and wooded, the latter was a typical 1970s ranch: low-slung with a relatively closed floor plan.
The project designer worked with the architect and builder to reimagine the home as a thoroughly modern ranch. The interior walls came down, the basement was gutted, and the roofline was modified with an architectural vault that runs the length of the home, from the front to the back, creating a new focal point.
Inside, an open-floor plan was a must both for entertaining and parenting. Different furniture groupings were arranged to break up the space, creating distinct seating areas in which friends and family can gather. On the lower level, a wine room and theater room were added, as well as a full bar that opens up to the outdoor pool deck.
The interior design features strong, clean lines and a serene, neutral palette. Layering and texturing were used to add dimension without detracting from the beauty of the backyard. For example, floor-to-ceiling drapes appear throughout the home, softening the space and providing a deliberate contrast with the thick, black window frames, which define the view and add to the modern aesthetic. In the master bedroom, the wall behind the bed is upholstered with a grid of faux leather. Floating nightstands are both stylish and functional, thanks to their built-in light switches and charging stations.
Natural elements were also incorporated throughout. The underside of the vaulted arch was lined with cedar, while just inside two slipper chairs balance hammered metal legs with warm and rustic leather. Nearby, a pair of lamps appear to match at first glance — but upon closer inspection, each oxidized mercury surface is unique. It’s these organic touches that deepen the home’s connection with the outdoors. According to the homeowner, the end result wasn’t just on-brief; it was more than he could have ever hoped for.
PHOTOGRAPHER
Alise O’Brien Photography
AWARDS
2021 ASID Pinnacle Award: Primary or Guest Suite





