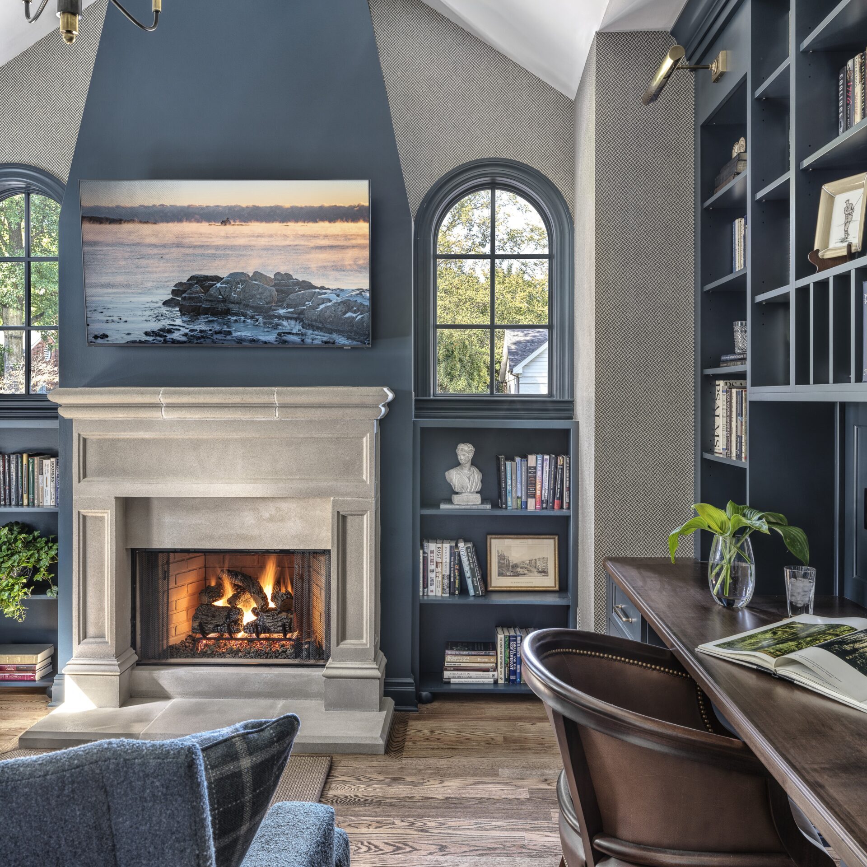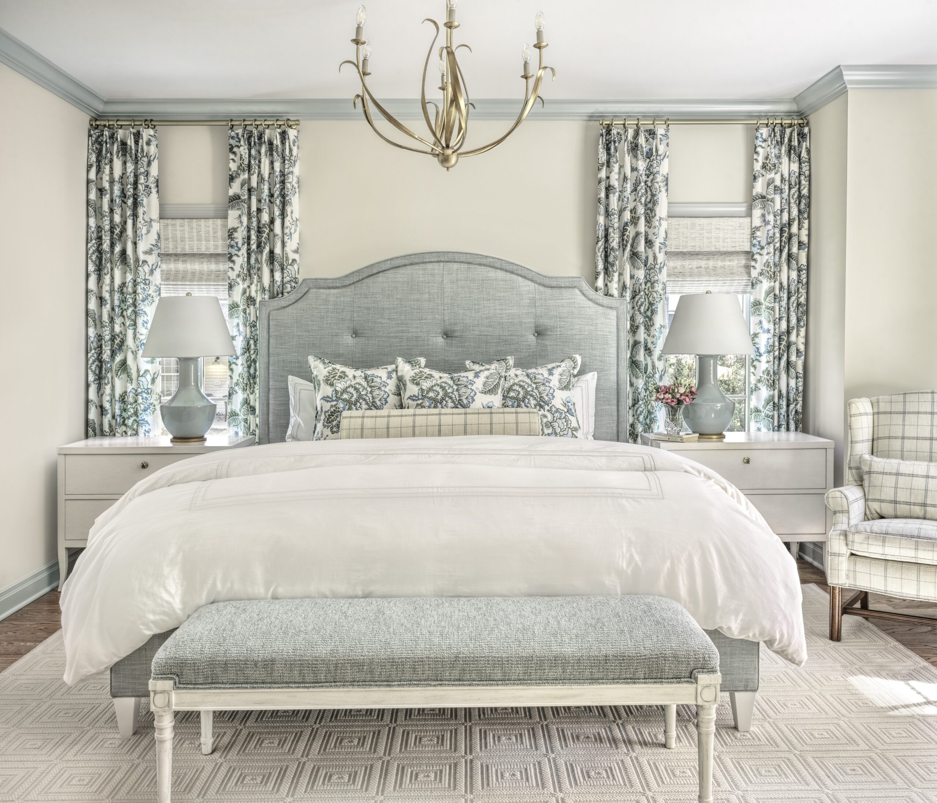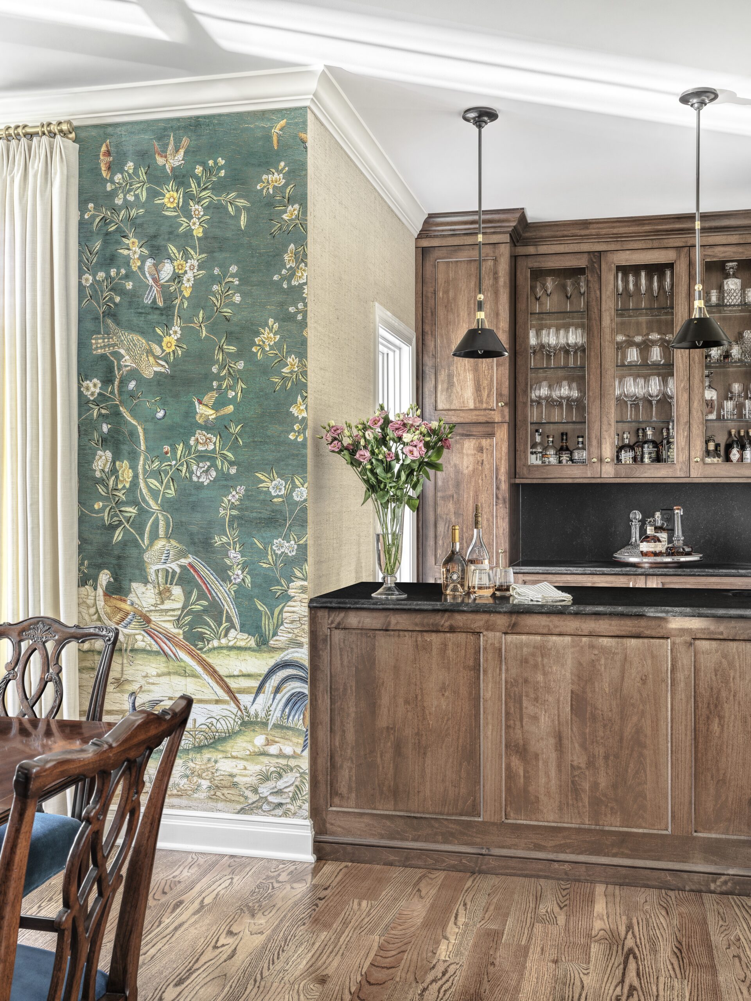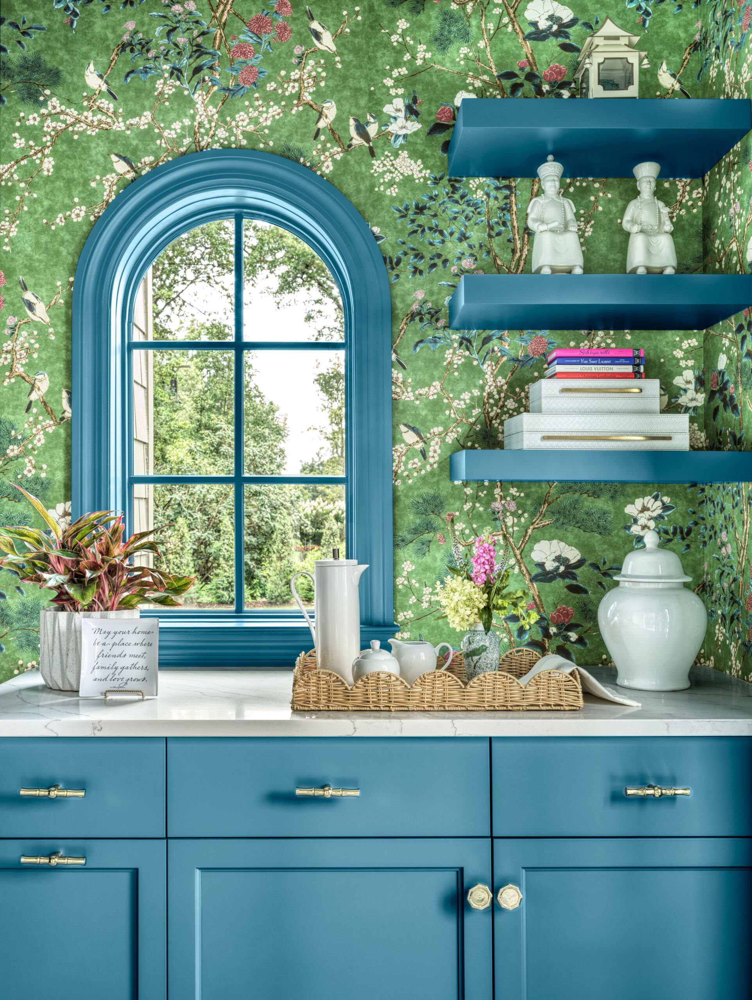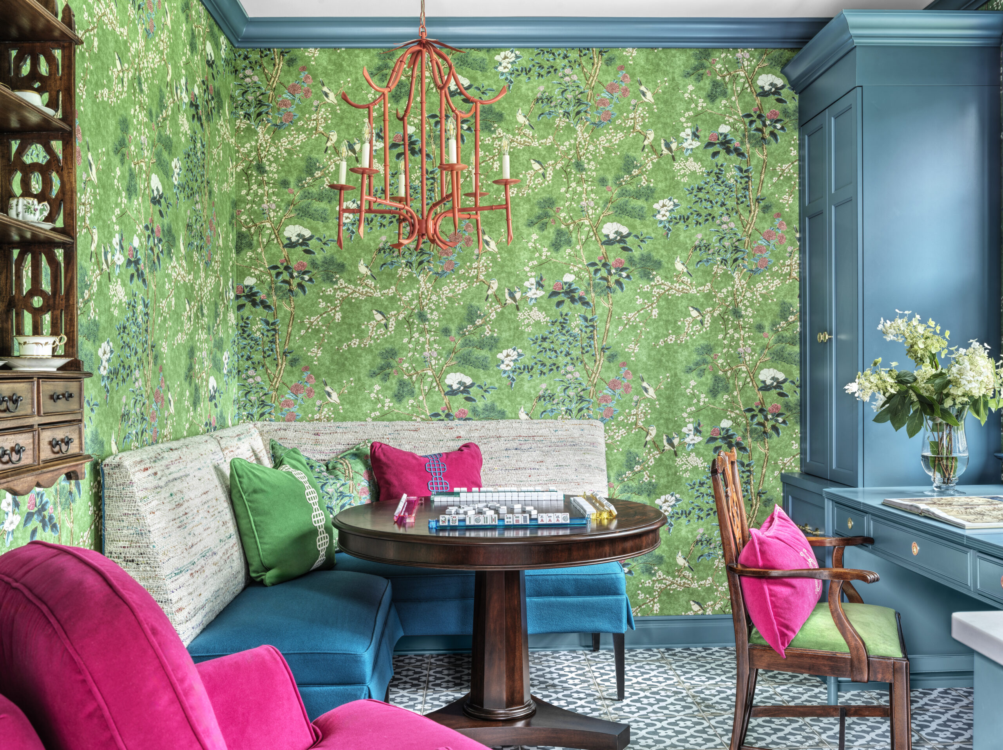MORE IS MORE
Tucked away on a quiet, tree-lined street in Glendale, a fun-loving couple sought to build their dream home that would be as classic and homey as it is fresh and colorful. As grandparents to twelve and friends to many, having a home that could both entertain guests aplenty and host their large family was essential.
Drawing inspiration from their love of family, gatherings, the outdoors and color, the home’s design seamlessly fell into place to accommodate the client’s goals. Large and handsome windows were placed in each room to make the home feel spacious and to bring in the outdoors. Bold wallpapers, fabrics, and paint colors were carefully chosen to add layers and life, and rooms were deliberately designed to allow gathering in abundance.
Inspired by an English study, the study aimed to create a handsome and sophisticated multifunctional space for respite, work, meetings and the client’s large book library. Vaulted ceilings with walnut-stained beams open up the space and elevate the room. A sleek limestone fireplace from Old World Stoneworks is a striking focal point, and an oversized wool sofa invites you into the room as a place to lounge while you read to the grandchildren or prepare for a meeting.
Neatly designed to fit in the small space between the kitchen and the dining room, the goal of the gentleman’s bar was to be a multi-purpose entertaining space: a home base for the resident mixologist, a serving station for events, and a butler’s pantry. Intentional design details make the bar feel like an extension of both the kitchen and the dining room: Glass-faced cabinets showcase the client’s collected items and built-in cabinets allow storage of glassware, hanging linens and servingware. The walnut-stained cabinets with oversized brass cabinet pulls and a pair of petite but handsome light fixtures provide the additional layers to help the ordinary come to life.
Part of an open floor plan, the kitchen was designed with the family’s love of cooking and entertaining in mind. The kitchen is a combination of walnut, spruce green and a soft white, and layered monochromatic tile on the backsplash provides a backdrop for the use of these rich hues. An elegant Lee Jofa Roman shade in peacock, forest green and okra hangs above the sink adorned with handsome brass wall sconces. A Thibaut grasscloth with subtle green patterning peppers the walls with the cabinetry’s matching green. Refurbished lacquered peacock counter stools sit around the large island to invite all to gather. And a mix of black granite and quartz countertops complement rich layers of materials.
A quiet extension from the rest of the home’s color palette, the goal of this primary bedroom was to be a place of tranquil respite for this busy couple by incorporating calm colors, peaceful pattern play and plenty of natural light. Using a Colefax and Fowler floral fabric as a jumping-off point for the rest of the room, each subsequent detail interacts with this anchoring element. A blue and cream plaid adds a masculine complement to the florals. A blue upholstered Chaddock bench and a blue-gray beveled-edged Lee headboard frame the elegant bed. The trim is a muted blue-green color that perfectly pairs with the blues in the room. The walls painted in a soft white quiet the room. And the Currey and Company chandelier that unifies the gold accents is an homage to the client’s flower garden.
The She Shed in the backyard was designed to be a multifunctional space that was as colorful as it was bold, while still incorporating elements from the main home. From here, bright blueberry custom cabinets from the local cabinet maker were installed and paired with a vibrant floral, emerald green Thibaut wallpaper. The crown molding was painted the same blue as the cabinets to create a European aesthetic. The client’s beautiful English garden is on full display framed by an arched window with a matching blue painted trim. As a true “maximalist” room, this space incorporates color in every corner: against the chinoiserie wallpaper is a pink and green tweed upholstered banquette, a hot pink armchair, patterned tile floors and a statement pomegranate-colored wildwood bamboo chandelier to tie in the pink hues in a sea of blues and greens. This small space packs a punch! And it’s the client’s perfect colorful and functional happy place.
Sophisticated, colorful, and functional, this home is a hospitality hub that encourages a fun loving family to crowd together!
DESIGNER
Liz Basler, Allied ASID
PHOTOGRAPHER
Alise O’Brien Photography
AWARDS
2025 St. Louis Magazine ADA Awards, Specialty Rooom Winner




