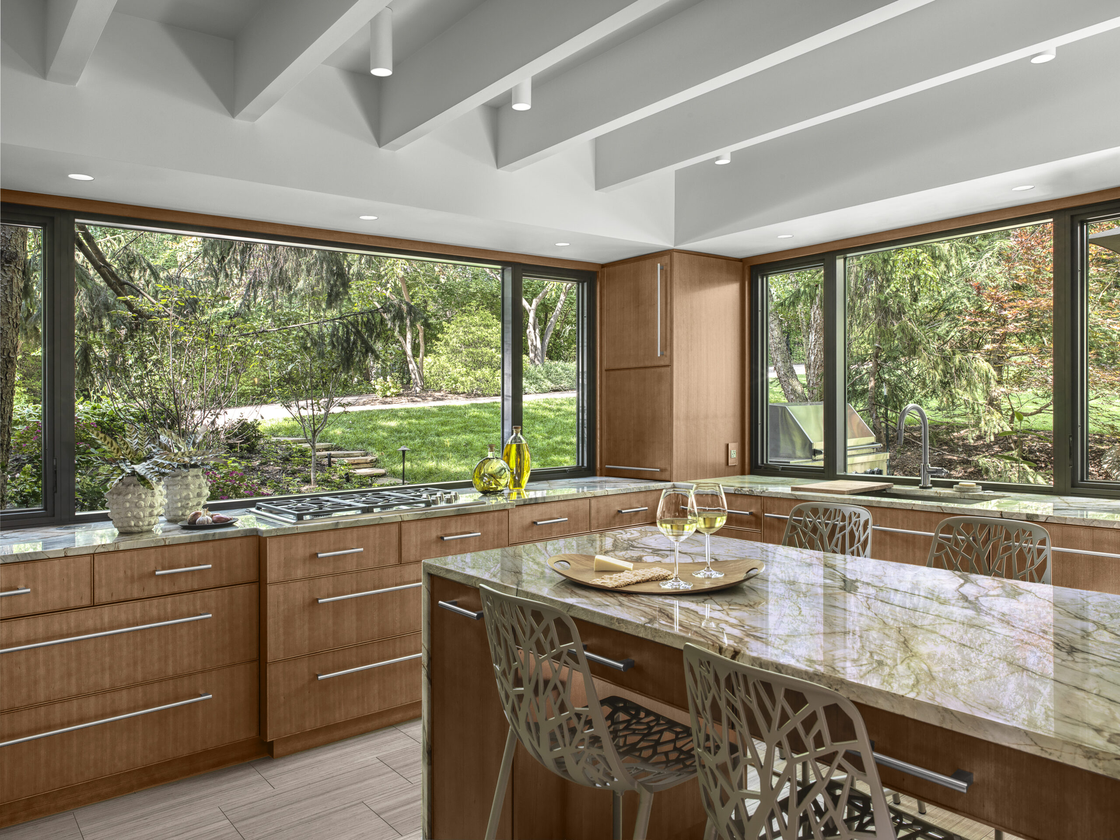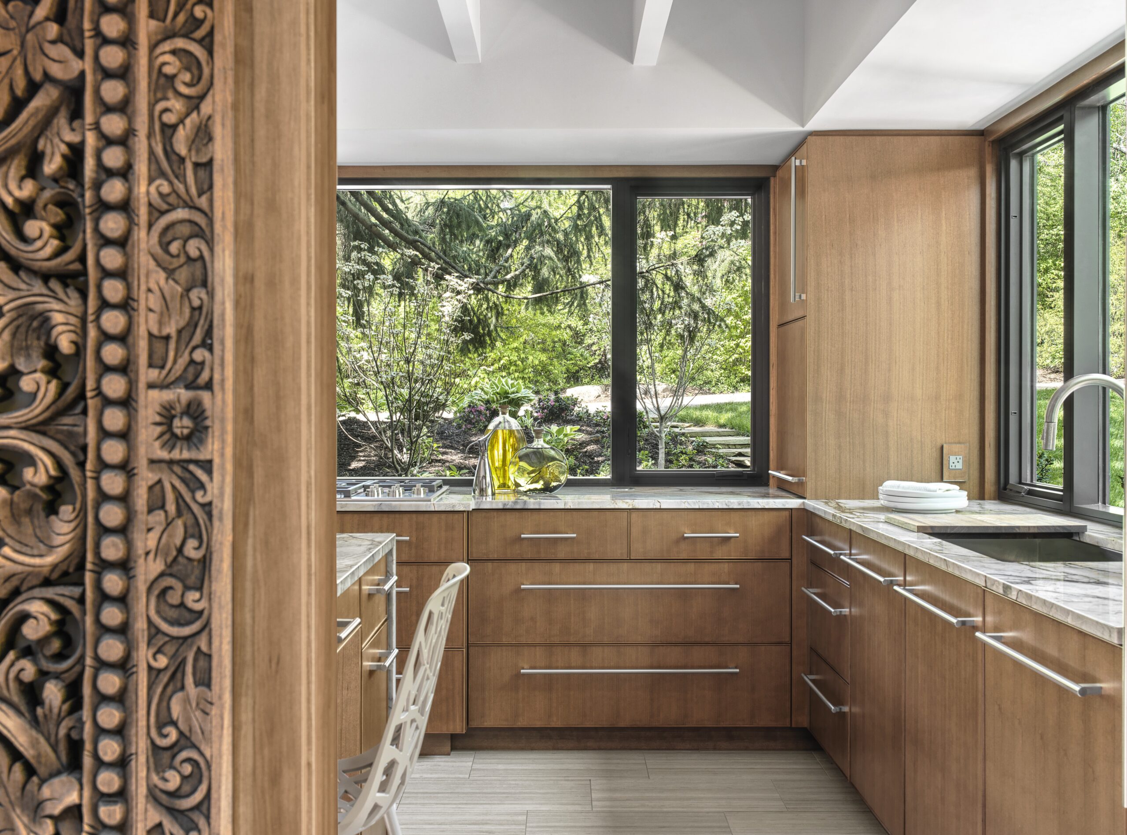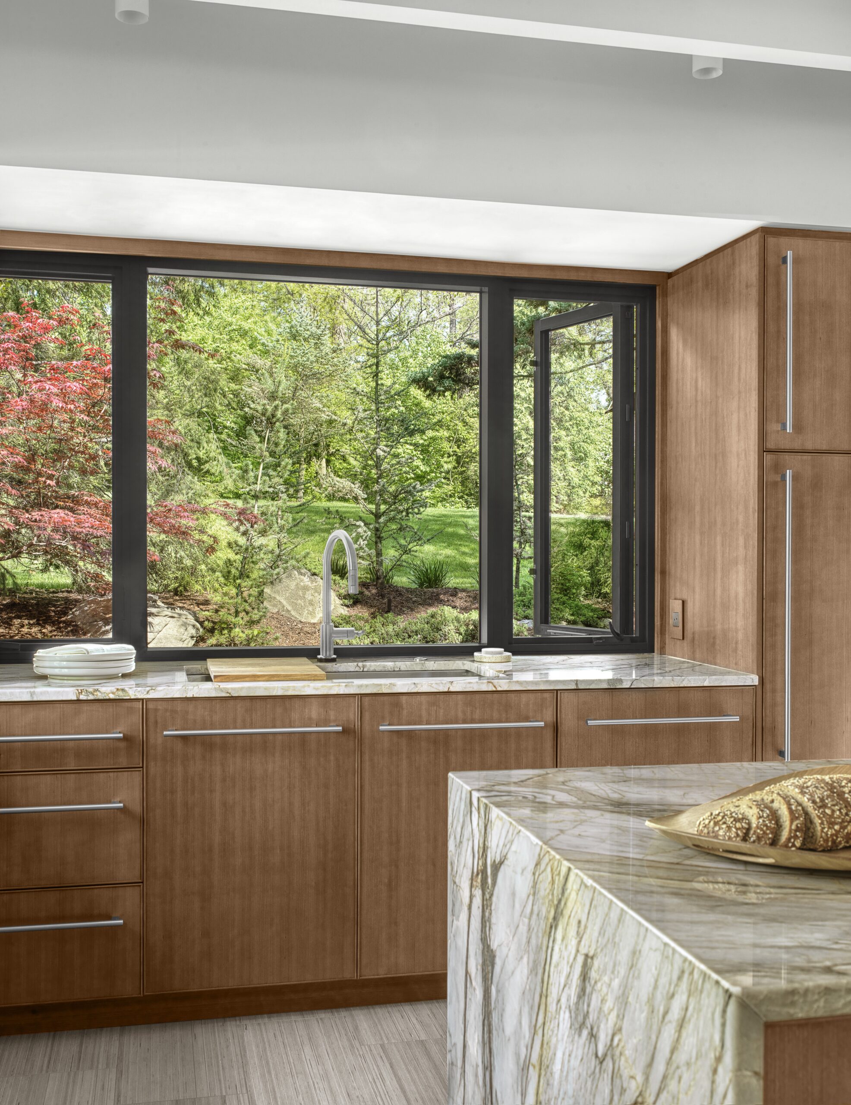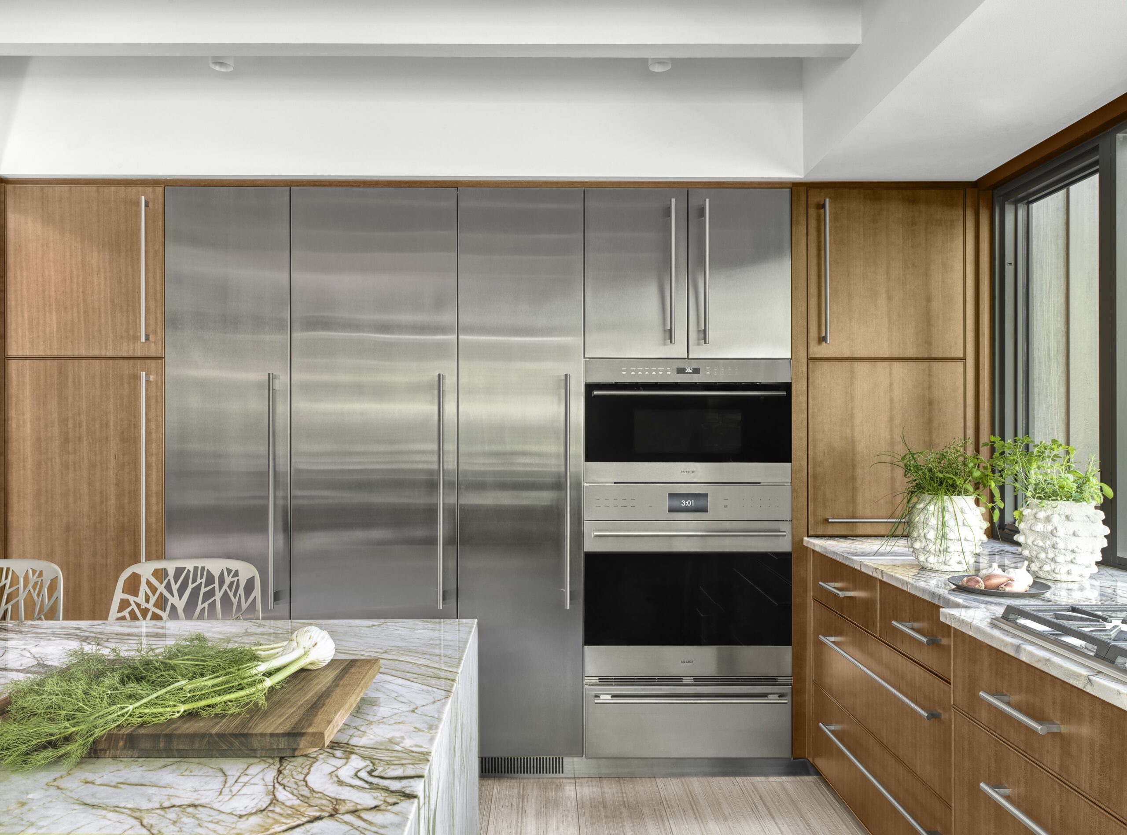OUTSIDE IN
In the midst of a rustic-contemporary two-story home with an open floor plan, an isolated corner kitchen stood as a dark and lonely space, unchanged for over 40 years. While functional, the kitchen lacked natural light and connectivity, featuring only one window, one exterior door, and a single interior opening to the dining area. The goal was to revitalize this dated space, addressing the challenge of limited square footage (190 sf) and the necessity to retain existing soffits and exposed ceiling beams for structural and mechanical reasons.
To maximize the sense of space within the constraints of the existing structure, the design solution focused on blurring the boundaries between the kitchen and its surroundings. A U-shaped plan with an island for seating emerged as the ideal footprint. The key was to bring the outside in, creating the illusion of a more expansive area. Custom-sized windows were strategically placed “cabinet to cabinet” and from the counter to the soffit, allowing for minimal trim and maximizing the glass area. Another opening to the dining room facilitated seamless flow around the island, enhancing the overall functionality and connectivity of the space.
In keeping with the dominant wood finishes of the home, the design transitioned smoothly from the adjacent areas to the new kitchen. Straight grain cherry veneer with a small bullnose edge trim provided a defining touch to the cabinet panels, complemented by carefully selected decorative hardware. Blue Tempest quartzite countertops brought a touch of outdoor colors in, further enhancing the illusion of additional windows. The stainless-steel wall created a reflective surface that amplified the sense of light and spaciousness. To maintain the sleek aesthetics, pop-up counter outlets were installed on each side of the cooktop, eliminating the need for a traditional backsplash. The cabinet interiors were fully accessorized with lift doors and pull-out appliance shelves, ensuring a clutter-free and organized space with hidden storage for toasters, mixers, and other kitchen essentials.
The design solution successfully embraced a modern vibe while paying homage to the original kitchen and the architectural style of St. Louis homes from that era. The carefully selected colors and styles seamlessly blended with the existing décor, creating a harmonious and visually pleasing environment. The transformation resulted in a highly functional kitchen that not only provided a view of the front entry, gardens, and outdoor entertainment area but also elevated the overall aesthetic and practicality of the space. The new kitchen serves as a focal point, inviting family and guests to gather, creating a warm and inviting atmosphere for shared moments and culinary delights.
DESIGNER
Emily Castle, ASID
PHOTOGRAPHER
Alise O’Brien Photography







