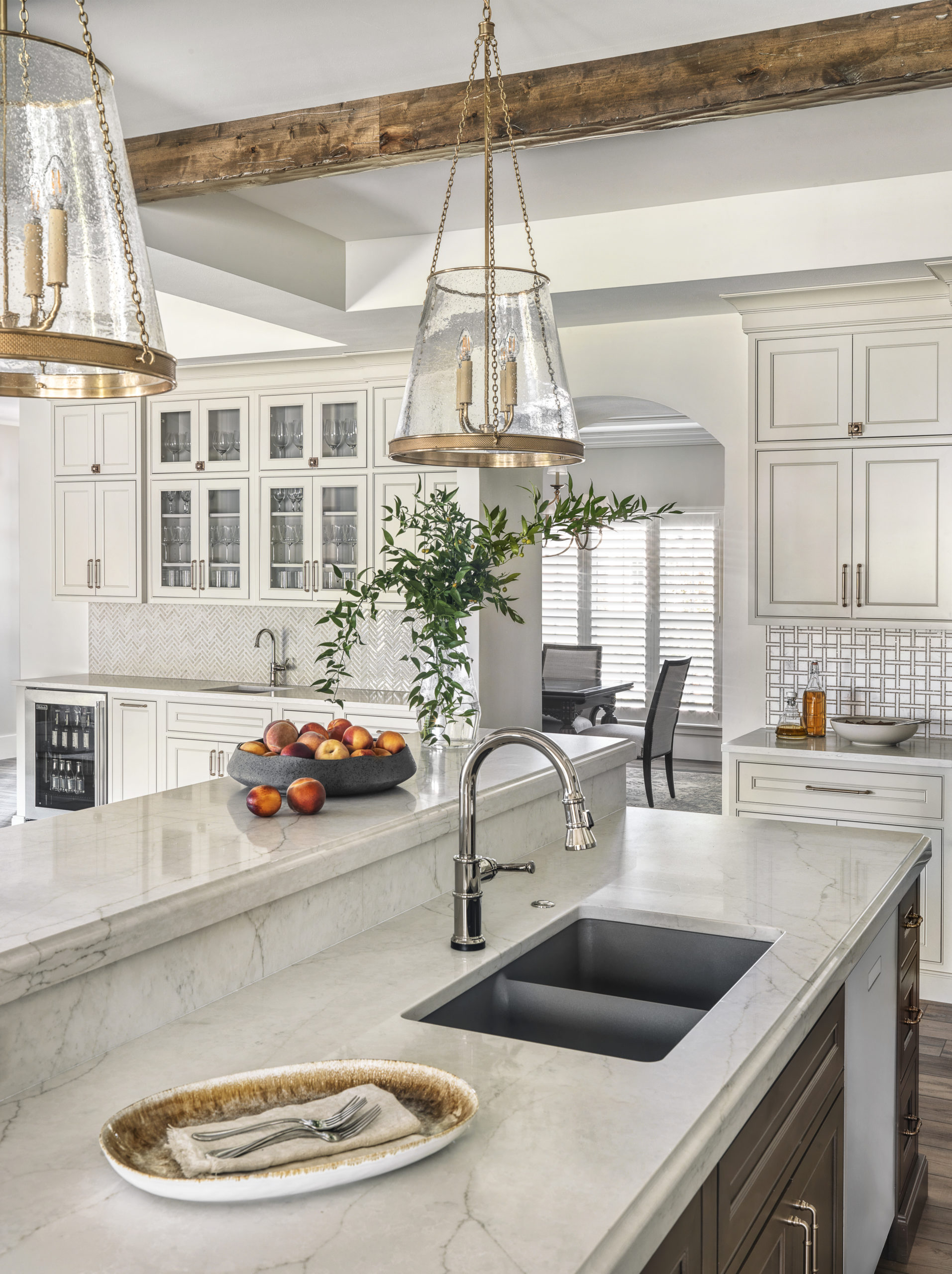RUSTIC AND REFINED
Second homes can be an opportunity to get outside of your comfort zone and try something just a little different.
For this client, whose primary property is a lakeside residence in the country, that meant dialing back her love of all things rustic in favor of a more refined and transitional aesthetic – while still keeping the look true to her personal style. The result is a kitchen that feels notably different from her main one, where she’s indulged in more casual, dark, and heavy elements that are perfect for country life. Here in the city, their space feels bright and open thanks not only to the color choices but also to the emphasis on more elegant fixtures and clean lines.
Take the pendants which hang over the island. Designed by Marie Flanigan of Visual Comfort, they feature restoration glass and a soft brass finish, which was then echoed in the cabinetry hardware – a mix of pulls and, on the uppers, traditional latches from Locks & Pulls. The two-toned Jeffrey Court marble, basketweave backsplash is rendered in warm tones with just a hint of shimmer, which further brightens the space. Vadara Quartz countertops feature a subtle, warm veining, while the custom hood juxtaposes simple lines with a rustic trim that ties in with the reclaimed ceiling beams.
The more rustic parts of the design were also chosen with practicality in mind. The purpose of this home was to have a space closer to family, where the homeowners’ kids and grandkids could easily drop in. That meant well-wearing and durable surfaces, especially when you add the homeowners’ three labradors to the mix. A rustic, multi-toned flooring choice helps mask any imperfections picked up during daily living. Even the more refined finishes were selected carefully to age beautifully. The island – created by Beck/Allen Cabinetry – is at bar height so that food prep can be hidden from the adjoining great room. To the right, built-in cabinetry can double as a dessert bar or buffet and conveniently leads into the dining room.
Since the homeowners mean to stay in the space long term, aging in place considerations – such as ensuring the home is ADA-friendly – were also kept at top of mind. The designer worked with the builder, J.R. Mayer with Prestige Custom Homes, to make thoughtful changes to the layout such as widening the doorways and ensuring there’s plenty of space to easily navigate the kitchen with different levels of mobility, creating a home that can be enjoyed by the homeowners and their family for years to come.
DESIGNER
Laurie LeBoeuf, Allied ASID
PHOTOGRAPHER
Alise O’Brien Photography
AWARDS
2023 Pinnacle Awards: Kitchen More Than 300 sq.ft.





