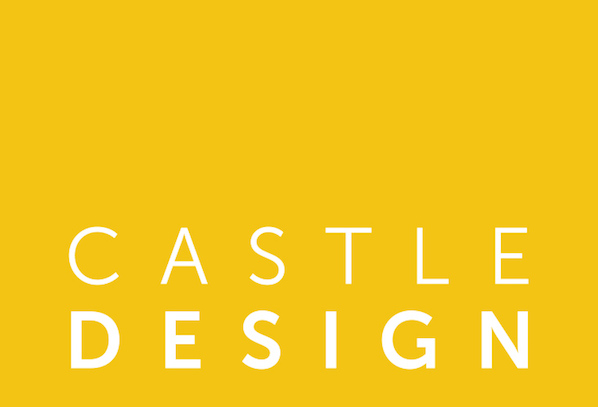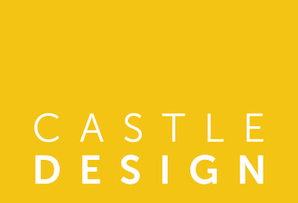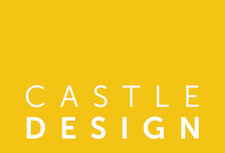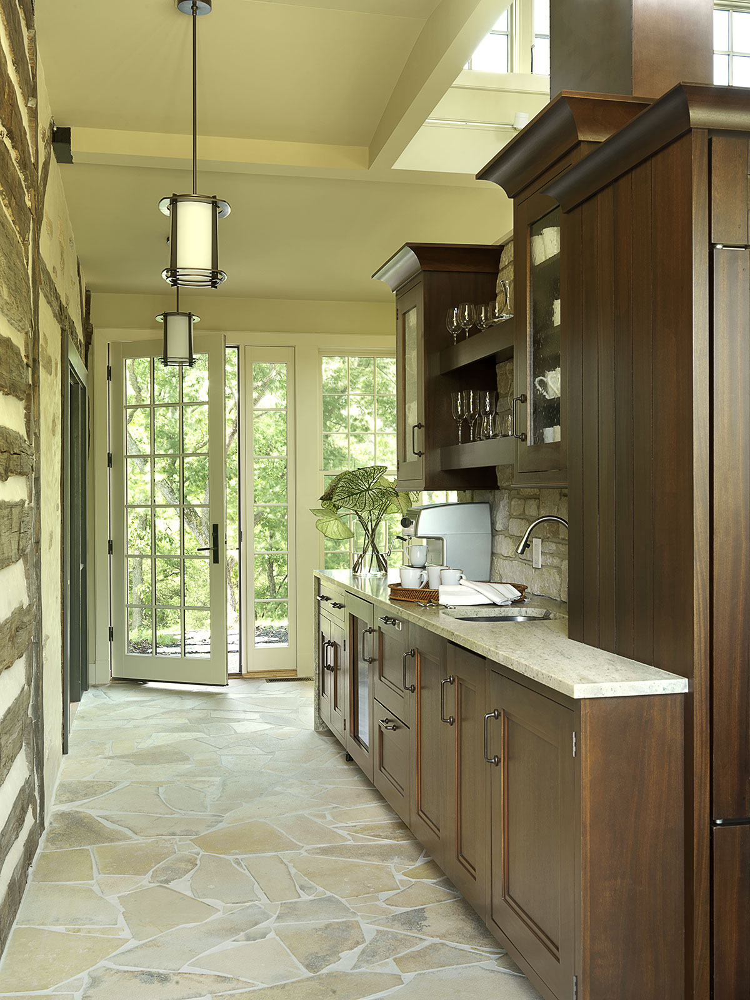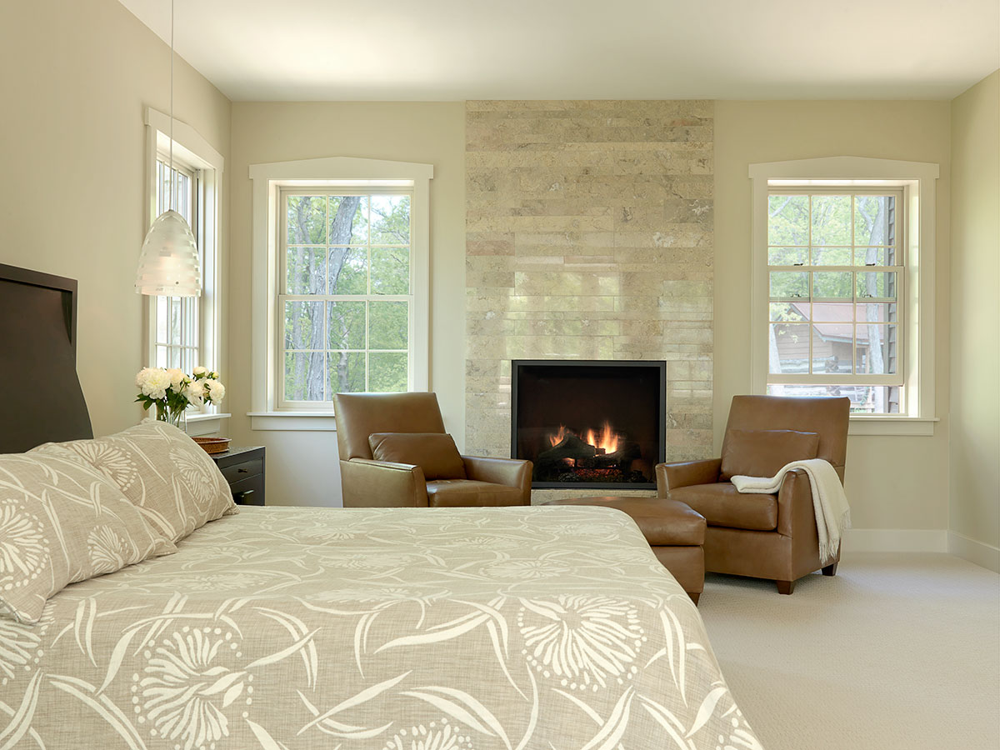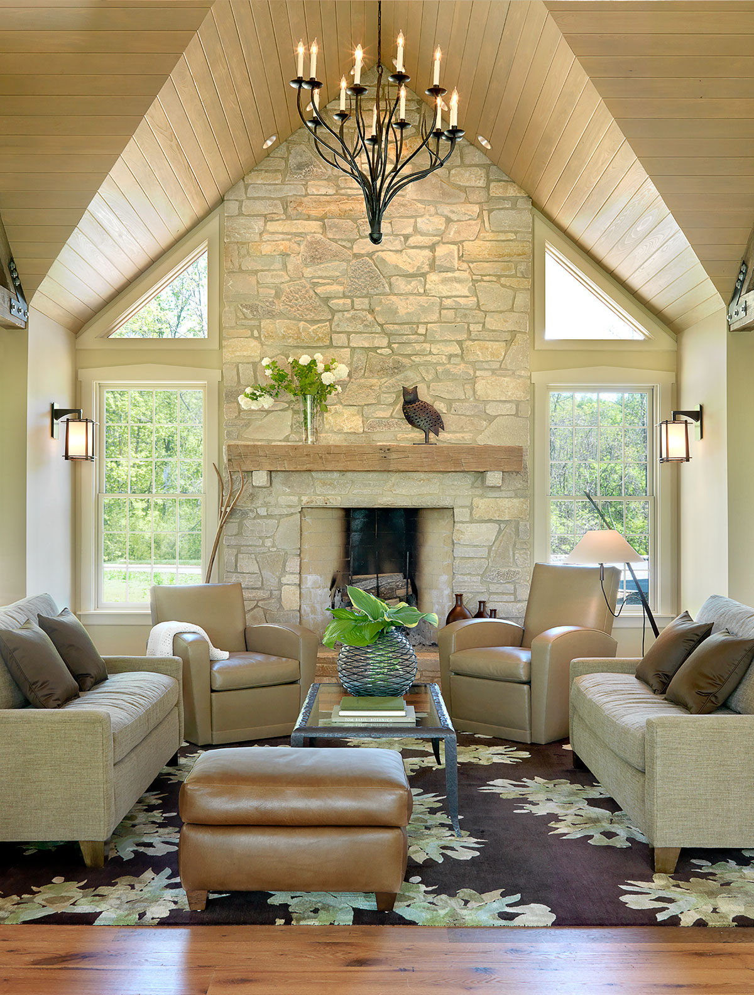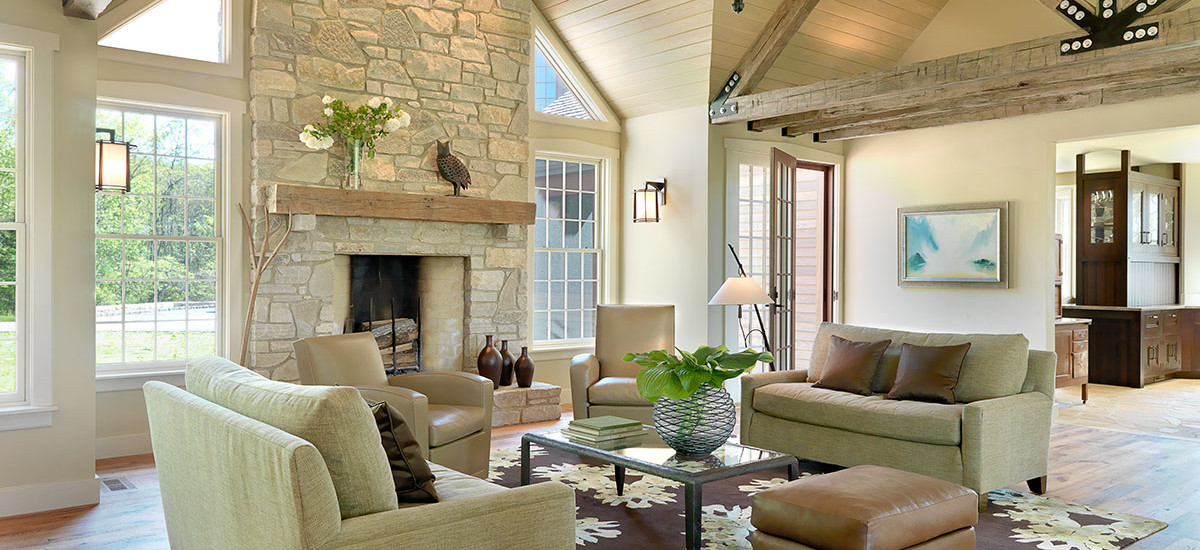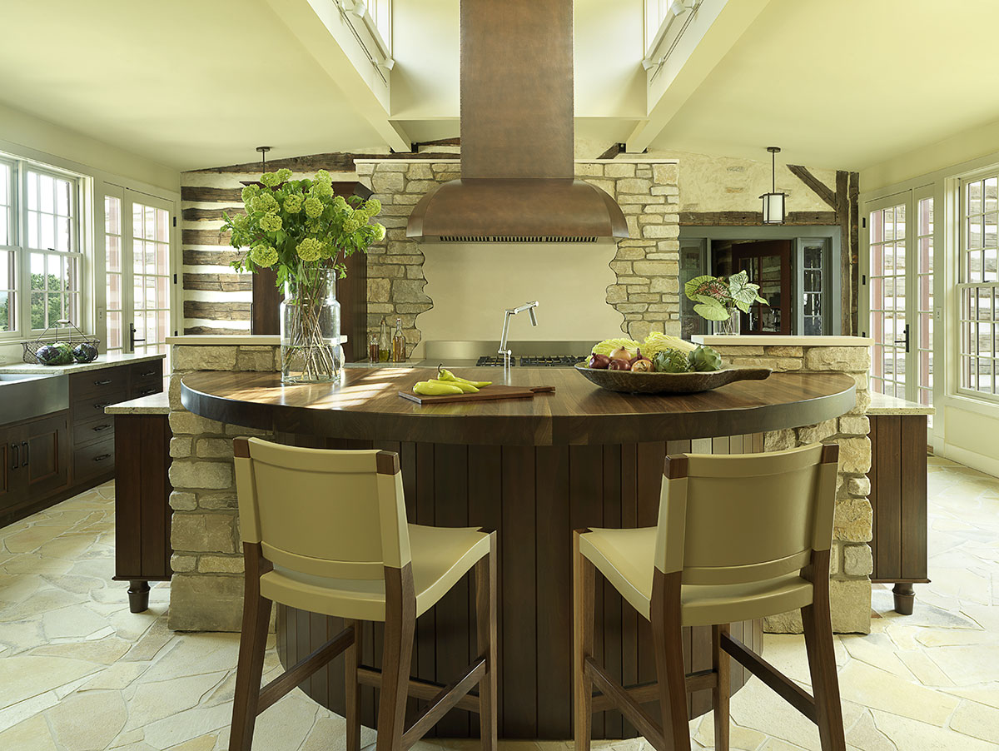RUSTIC CONTEMPORARY RETREAT
After purchasing a two-story circa 1880 log cabin in rural Missouri, the couple decided to add a very substantial Y-shaped addition. Luckily, they brought in designer Emily Castle early, and she was able to ensure the interiors were as functional and beautiful as the architect made the exteriors. One of the major challenges in the project was to incorporate the many high-tech features that this extremely active, forever-entertaining couple wanted in a way that would mesh with the project’s rustic log cabin aesthetic. Geothermal heating and cooling system hidden in the floor, ceiling speakers nestled behind a stained cypress-paneled ceiling and an 18-foot NanaWall all seem right at home with the home’s abundant natural materials which include limestone, copper, oak, flagstone and rough-hewn wood beams.
“Invaluable! Not only did Emily guide us through a process that created a space that uniquely fit who we are but she facilitated relationships between kitchen designers, architects and contractors that were sometimes difficult.” – Homeowner
DESIGNER
Emily Castle, ASID
PHOTOGRAPHER
Alise O’Brien Photography
AWARDS
2011
First Place Residential Architecture over 4,000 square feet
St. Louis At Home
2010
National Kitchen of the Year, Co-Designer
National Kitchen and Bath Association

